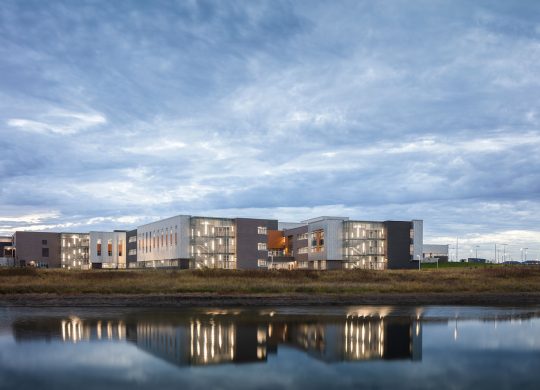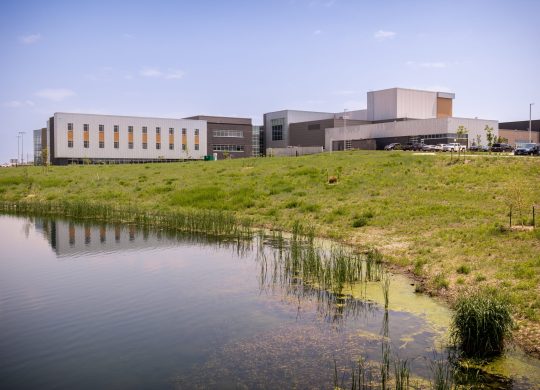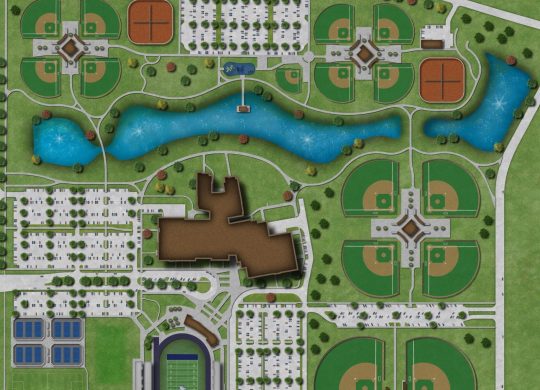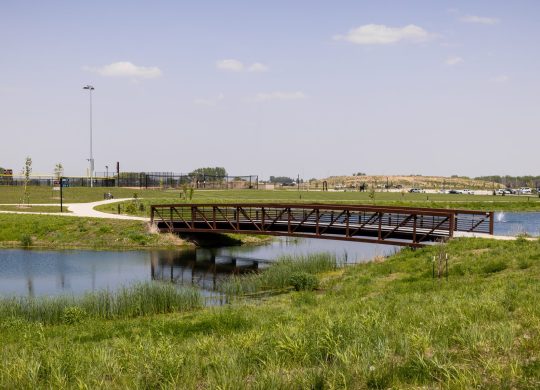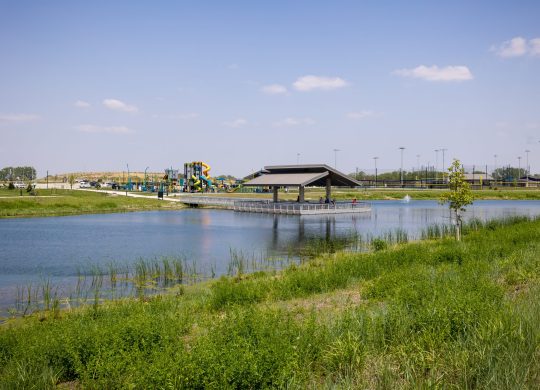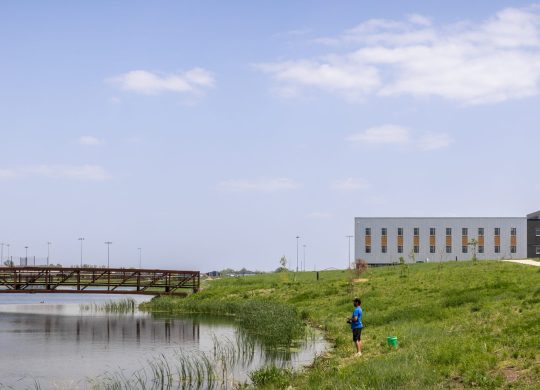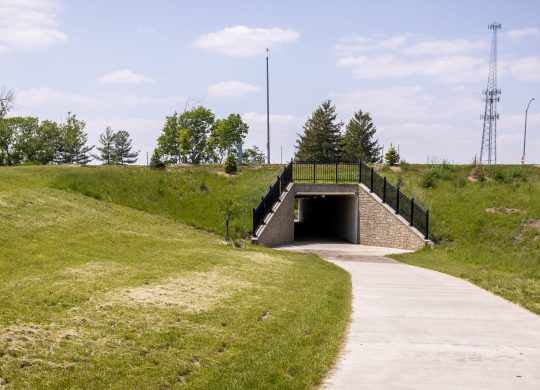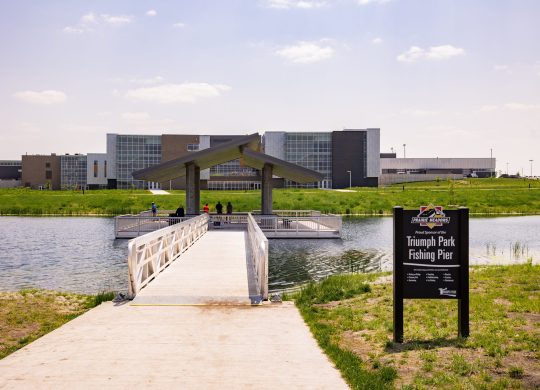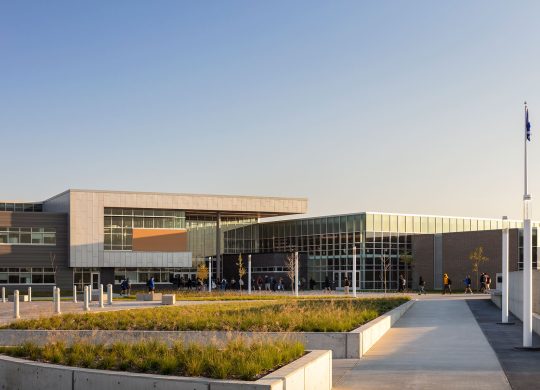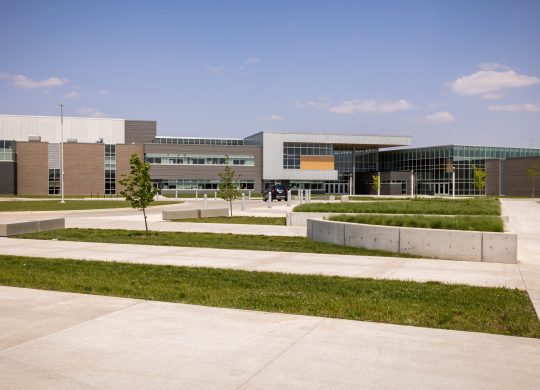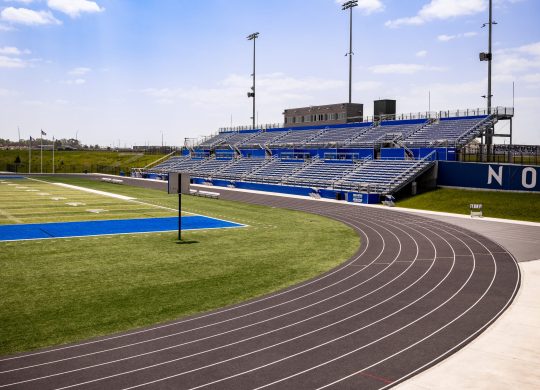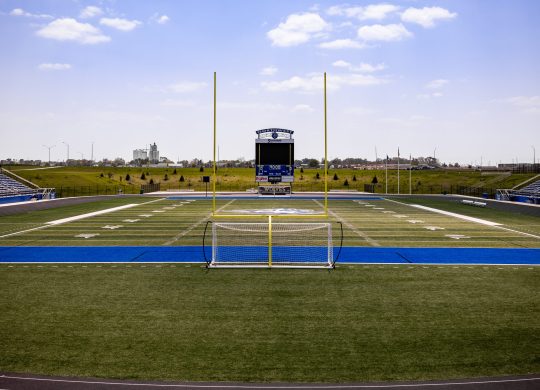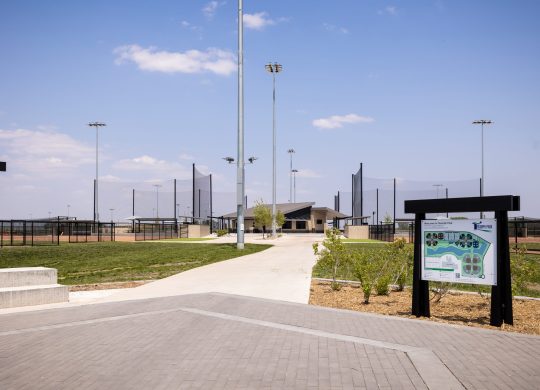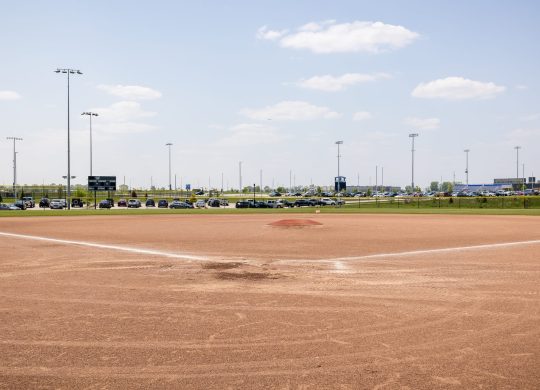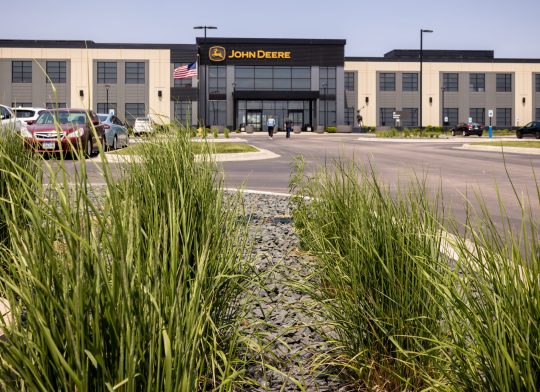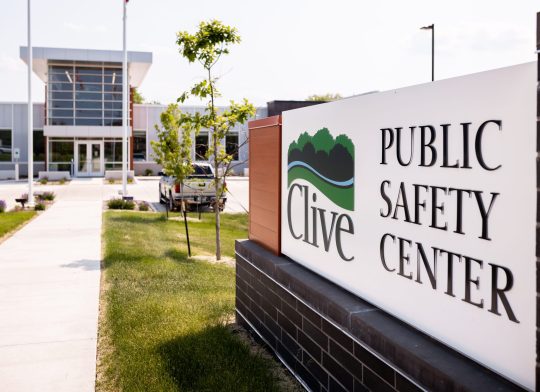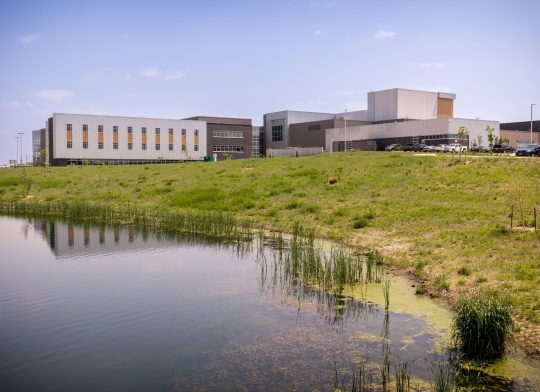Bishop ENGR+
Bishop ENGR+
Featured Projects
View All WorkJohn Deere ISG Building
Urbandale, Iowa
Modern technology-oriented office space
Bishop was instrumental in the site design for the new building for John Deere’s Information Solutions Group. This department addition necessitated a large space for its new technology center. Bishop also incorporated a large landscape display area with special consideration to oversized, heavy-weight agricultural equipment. The landscape area provides a beautiful backdrop to entertain clients and employees. The project included multiple phases and included nearly 800 parking stalls and ample office space.
Details
Long-term client relationship
Modern technology center with over 800 parking stalls
Landscaped display area for entertaining
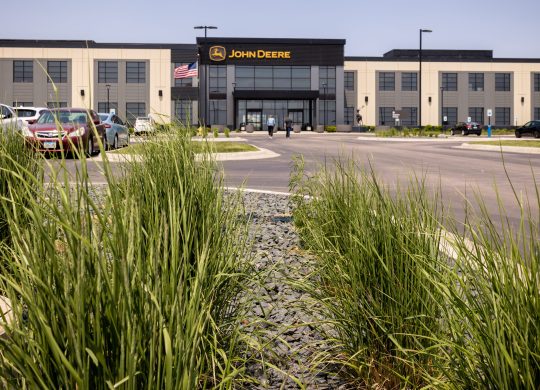
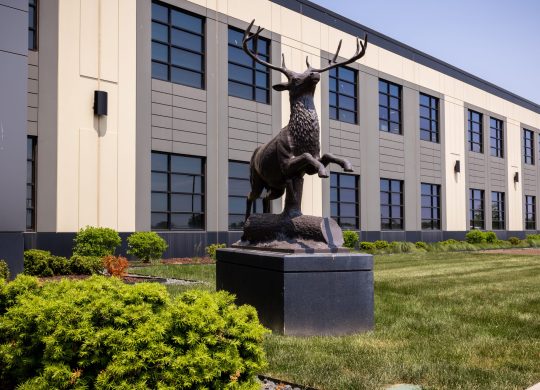
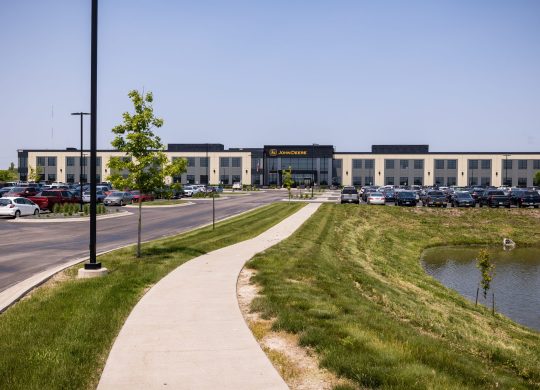
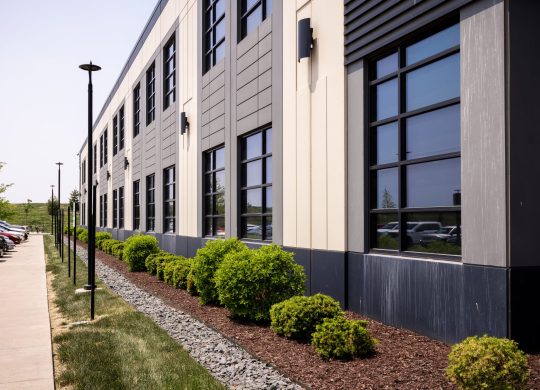
Clive Public Safety Center
Clive, Iowa
Integrated Fire and Police Station
The Clive Fire Station and Clive Police Station were part of a low-impact development (LID) project, and Bishop provided several water quality components to the project. Bishop put in place rain gardens, underground retention, and permeable pavements, allowing water to be managed in a way that reduces the impact on developed areas and promotes the natural movement of water within an ecosystem or watershed. This project, located within a tight lot, located right next to a residential area, the team had to work strategically to ensure its successful fit within this space.
Details
Low Impact Development
Installed Natural Movement of Watershed
Challenges: Tight Lot Next to Residential Area
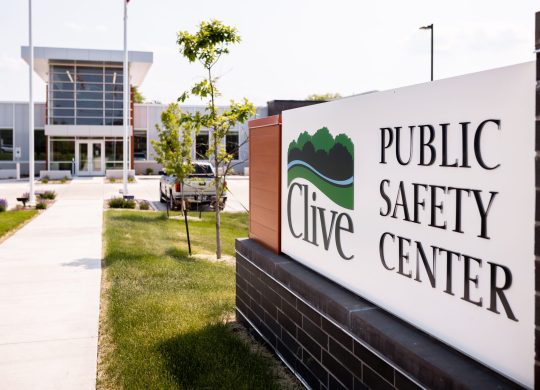
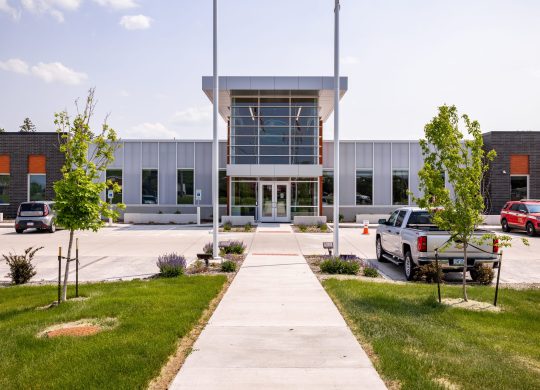
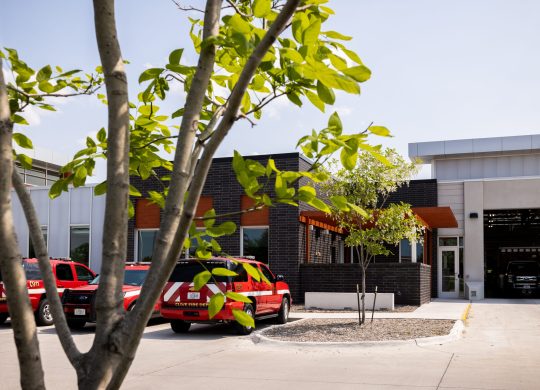
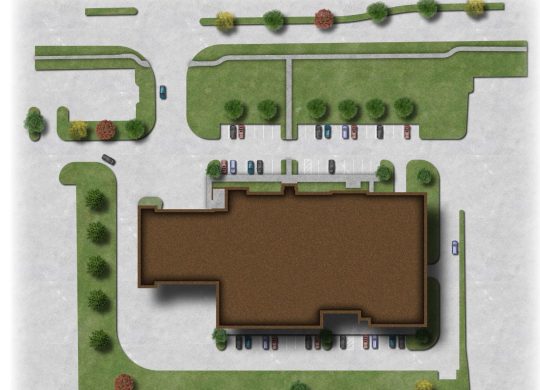
Heritage at Grimes
Grimes, Iowa
475-Acre Mixed-Use Development
Bishop did all of the underlying development for this 475-acre mixed-use area. This included the creation of a major four-lane road to connect residential areas with businesses, schools, and recreation. Bishop’s careful infrastructure planning and attention to detail resulted in a functional and multi-faceted community. Our road design also included two multi-lane roundabouts. Bishop navigated approval from the Iowa Department of Transportation for the Highway 141 connections. Little Beaver Creek, a major natural stream crossing in the area, was integrated into our drainage plans and required extensive modeling and the Corp of Engineers approval. The preservation of this natural drainage solution saved the developer hundreds of thousands of dollars by opting for a smaller culvert and pedestrian tunnel that doubles as stormwater conveyance for larger storms. This feature and the project’s four water retention lakes contributed to the visual appeal of the community and the charm of the development as a whole.
Details
1,000+ residential units with an elementary school
4 water retention lakes
Towncenter with associated park
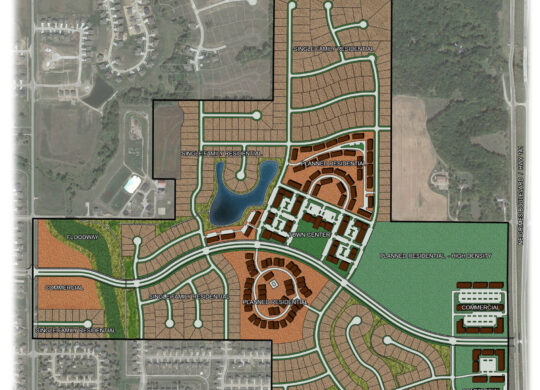
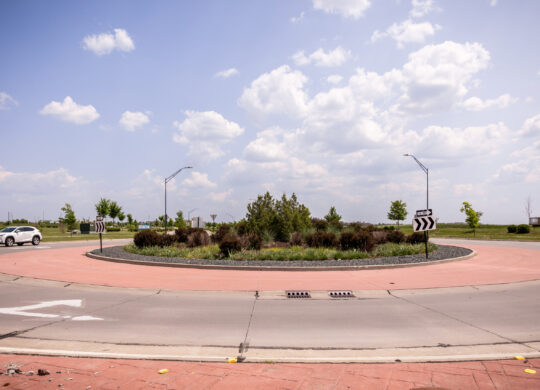
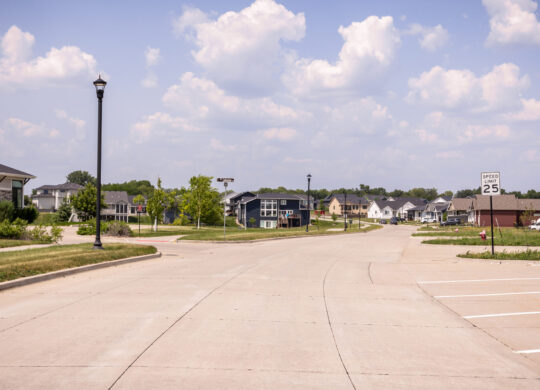
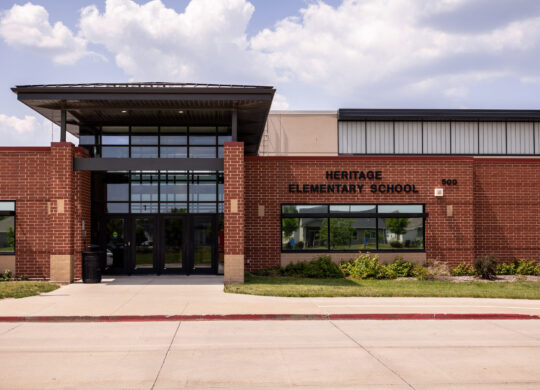
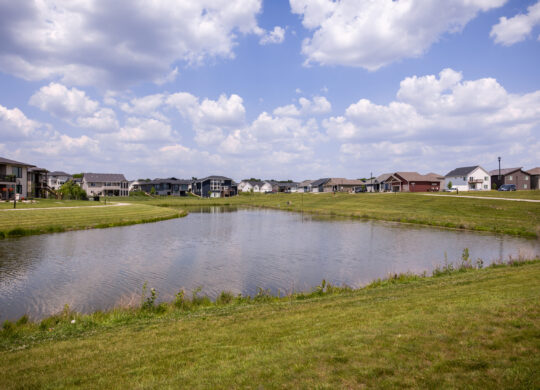
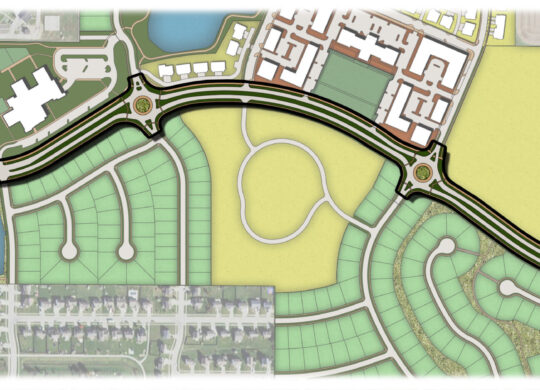
Waukee Northwest High School
2021
Waukee, Iowa
High School with Storm Water Detention Needs
We executed a master plan for this high school of 1,800 students. The 385,000 square-foot site included two baseball and two softball fields; four soccer fields; 12 tennis courts; 1,600 parking spots; and a football stadium. The stadium included an artificial turf field and a track, restroom, team rooms, and concessions building.
The school portion was part of a larger 178-acre project. This project required extensive stormwater calculations with 238 storm sewer structures on the site and more than 7,000,000 cubic feet of regional stormwater detention. Our work included complete land surveys of the project site as well as the necessary survey for the design of the adjacent roadways.
Details
178 acre community project that includes school, athletic fields, municipal park and 12 acre stormwater detention pond
