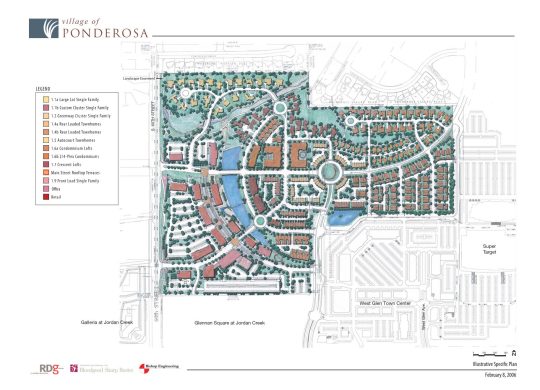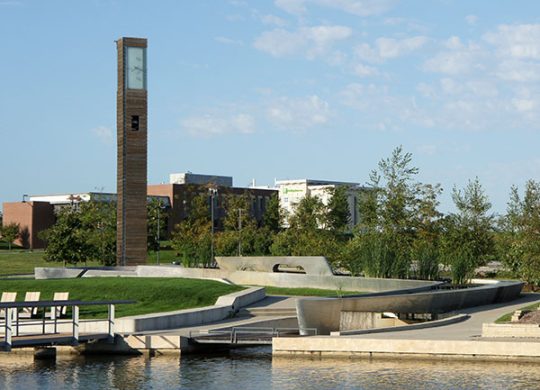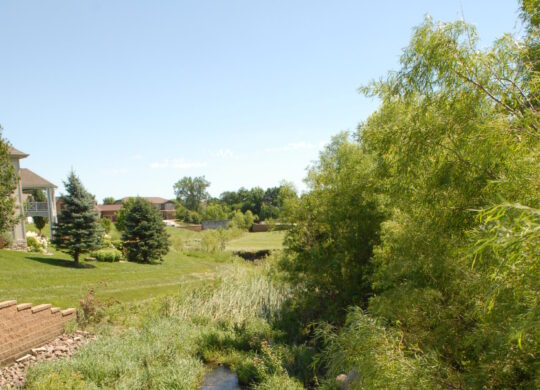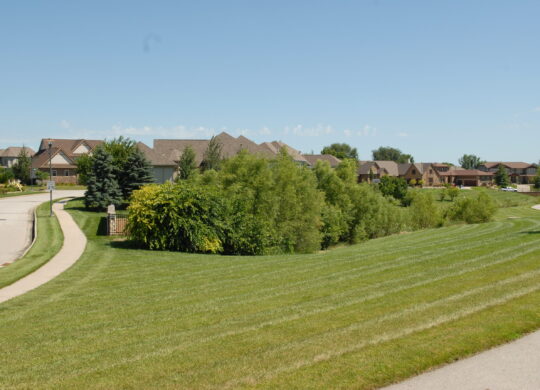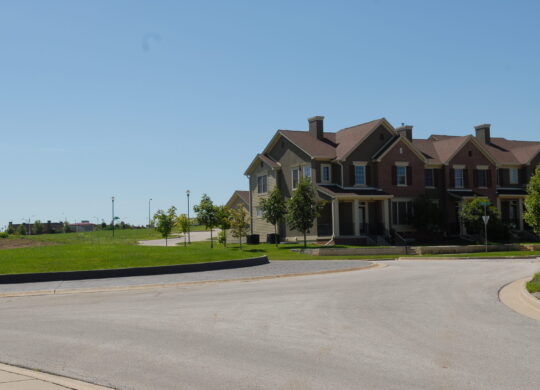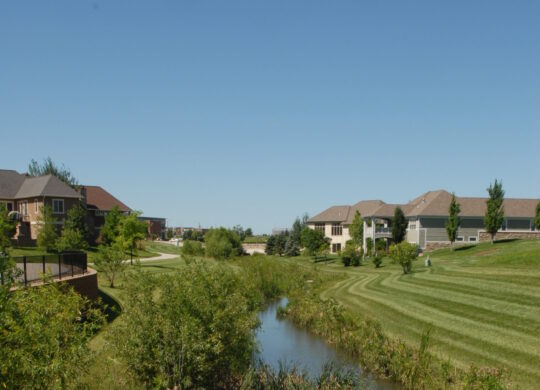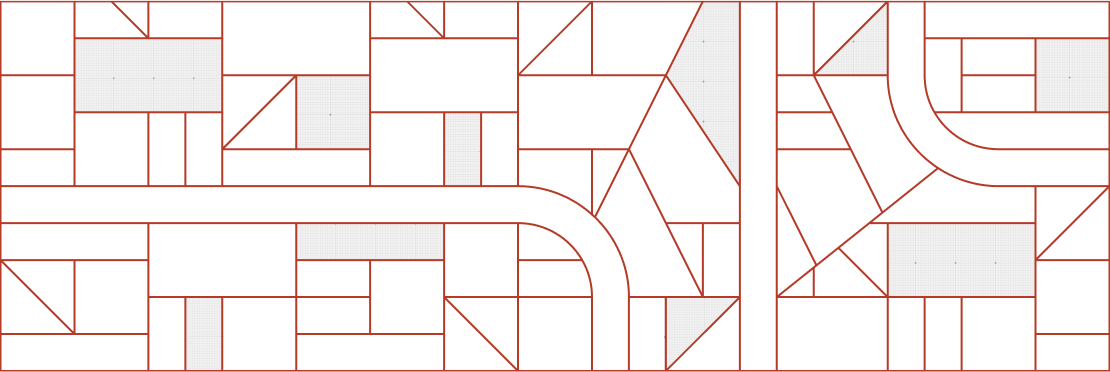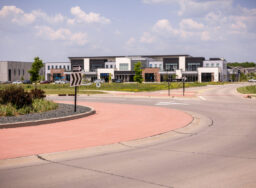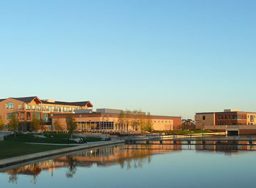Land Development
Working closely with land developers, our experienced professionals work to meet or exceed development regulations wherever the site is located. Our focus is on a successful completion of the project in a timely manner, without costly delays, and to the full satisfaction of our clients.
Detail-oriented planning
Developed over many years of experience, our team’s expertise is well suited to handling public relations as well as meetings and negotiations with governmental agencies. Because land development is so closely scrutinized by environmental groups, citizens groups, and outside interests, we will do everything possible to make sure development projects are in full compliance with government and environmental permitting. Subdivision of Land, Residential and commercial subdivisions have been a major part of the growth of Bishop Engineering since the beginning. Our familiarity with the review and approval process with local jurisdiction’s means a streamlined work flow and cost-effective project management. Our team will see a typical subdivision project through from initial concept, to review and approval, on to detailed construction plans and specifications, and through construction and final platting. Let our team of professionals bring your vision to life, handling all the details along the way.
Land Development services include:
– Zoning
– Concept Planning
– Layout
– Annexation
– Lot Configuration and Layout
– Master Planning
– Public Infrastructure Layout and Design
– Preliminary and Final Plats
– Utility Coordination with Third Party Providers
– Sustainable Storm Water Management
– Low Impact Development
– Value Engineering
– Wetland Mitigations
– Coordination and Approval Processes with Jurisdictional Government
Featured Projects
Heritage at Grimes
475-Acre Mixed-Use Development
Bishop did all of the underlying development for this 475-acre mixed-use area. This included the creation of a major four-lane road to connect residential areas with businesses, schools, and recreation. Bishop's careful infrastructure planning and attention to detail resulted in a functional and multi-faceted community. Our road design also included two multi-lane roundabouts. Bishop navigated approval from the Iowa Department of Transportation for the Highway 141 connections. Little Beaver Creek, a major natural stream crossing in the area, was integrated into our drainage plans and required extensive modeling and the Corp of Engineers approval. The preservation of this natural drainage solution saved the developer hundreds of thousands of dollars by opting for a smaller culvert and pedestrian tunnel that doubles as stormwater conveyance for larger storms. This feature and the project’s four water retention lakes contributed to the visual appeal of the community and the charm of the development as a whole.
Details
1,000+ residential units with an elementary school
4 water retention lakes
Towncenter with associated park
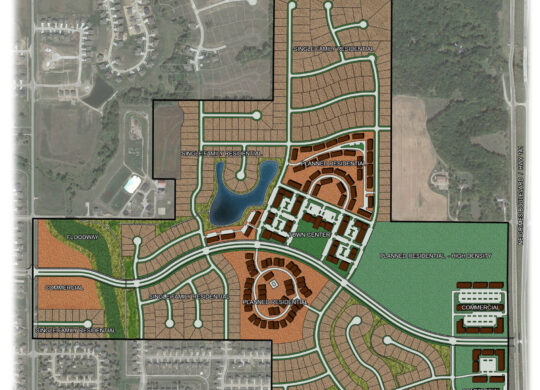
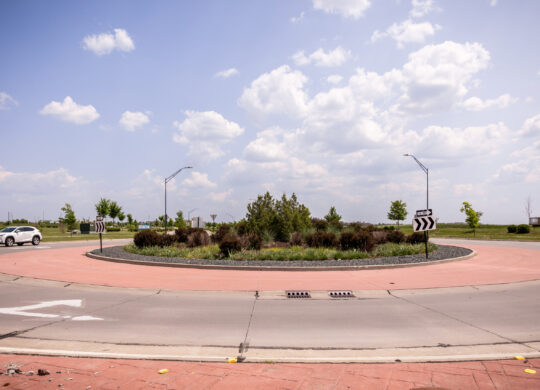
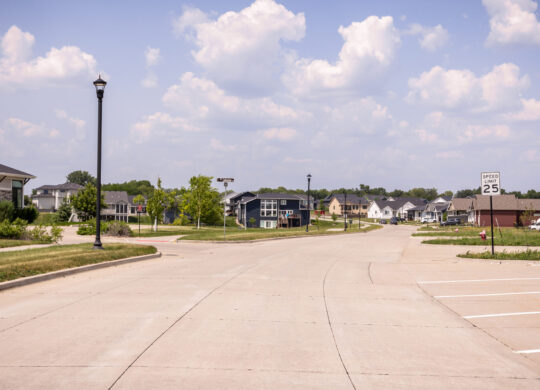
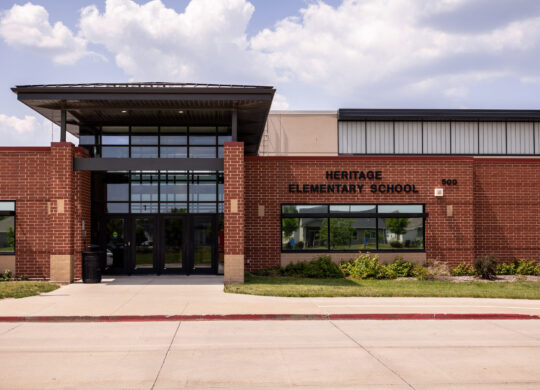
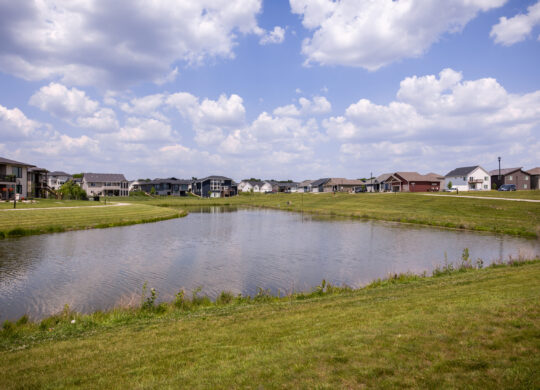
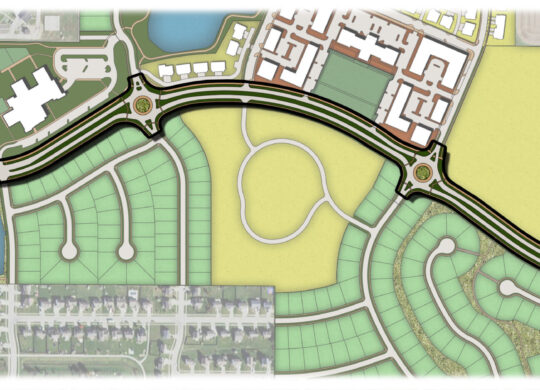
Village of Ponderosa
Mixed-use real estate development
The Village of Ponderosa sits as a walkable community nestled within a bustling metro area. This 95-acre development included over 500 residential units and 200,000 square feet of commercial space. Bishop provided all initial civil engineering infrastructure for this project, including streets, utilities, a lake, and two stream crossings. Green space was an emphasis of Bishop's design including four water retention lakes contributing to the beauty of the development, along with green spaces for future parks or other development.
Intricacies of this project included a specific plan for zoning approval required by the City of West Des Moines, Iowa DNR approval for the two-acre lake, and two stream crossings with 3-Cell box culverts. Bishop worked with two different ownership groups throughout the lifespan of the project and continue to work on the project today to complete the village.
Details
95-acre mixed-use village concept
500 residential units centered around a 2-acre lake
