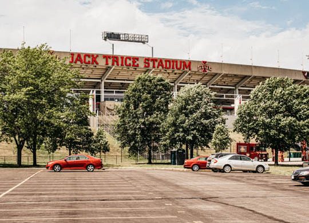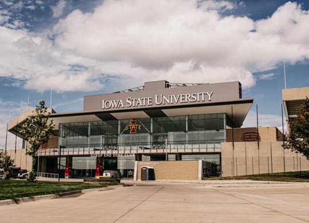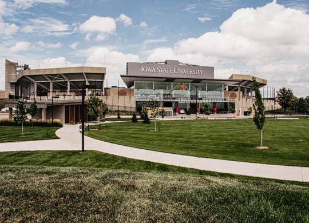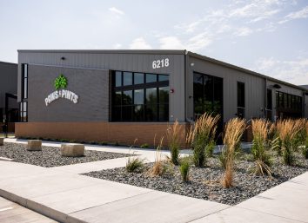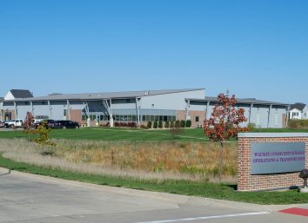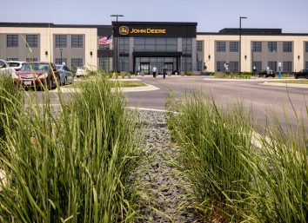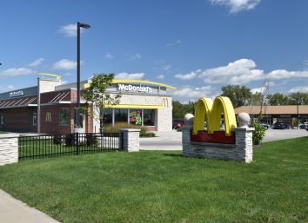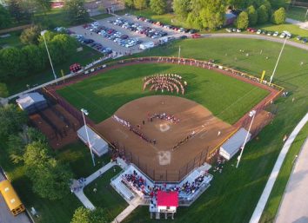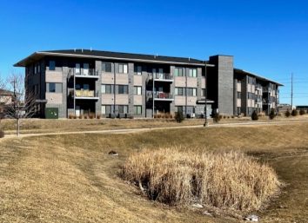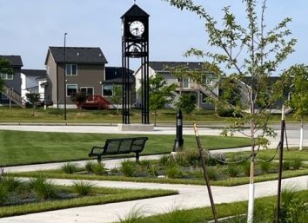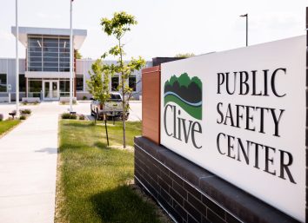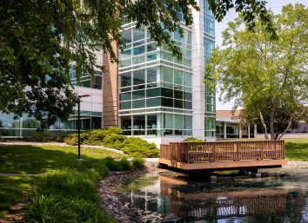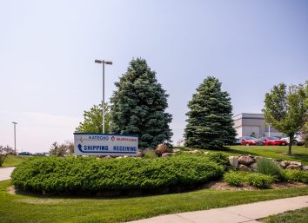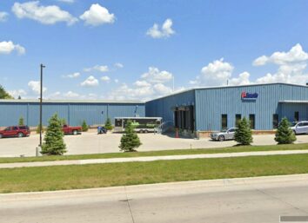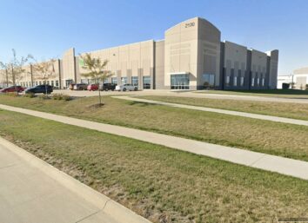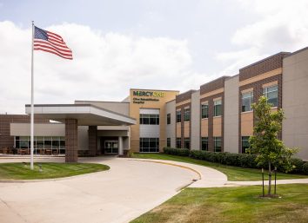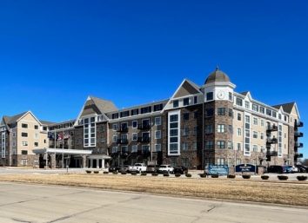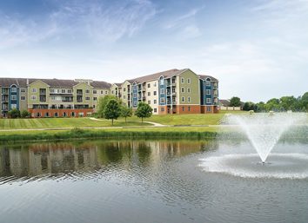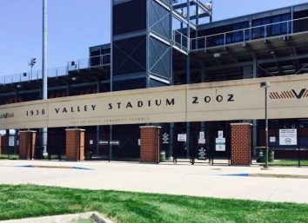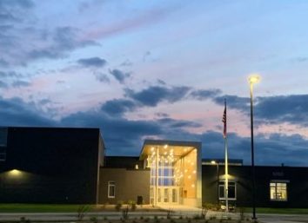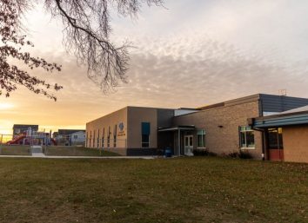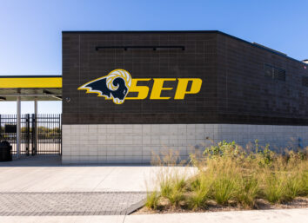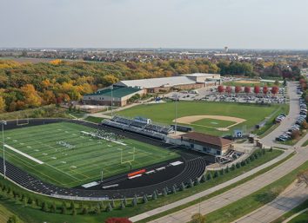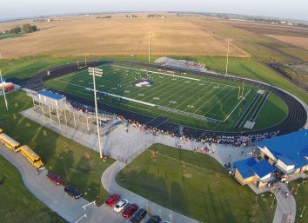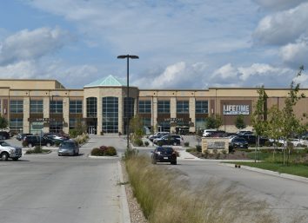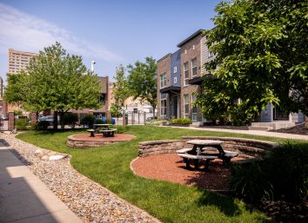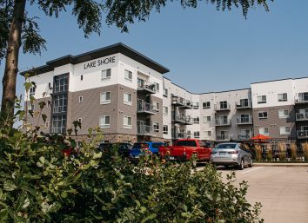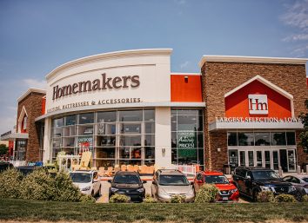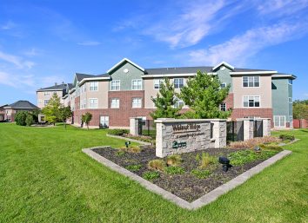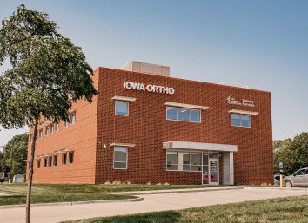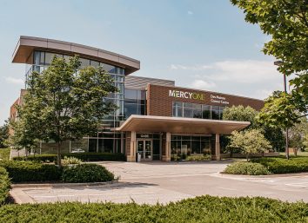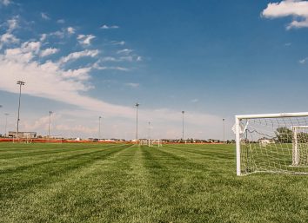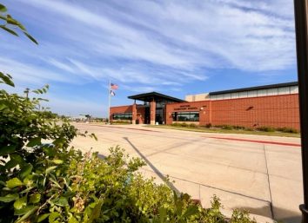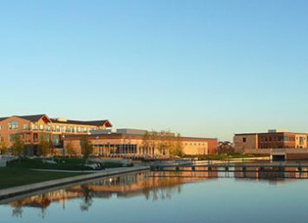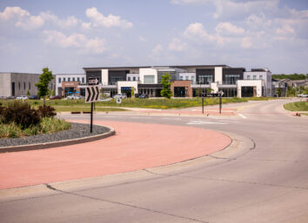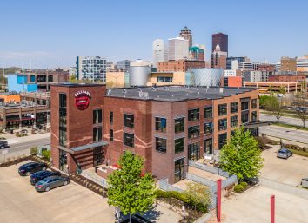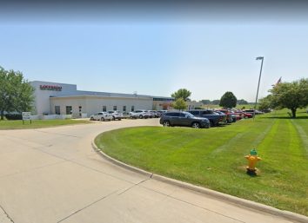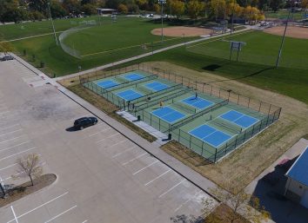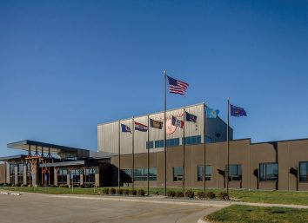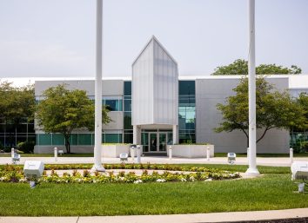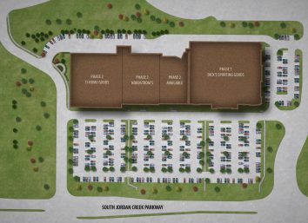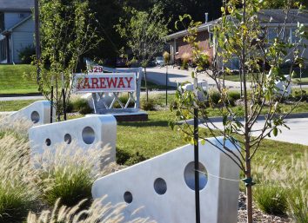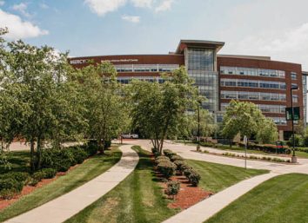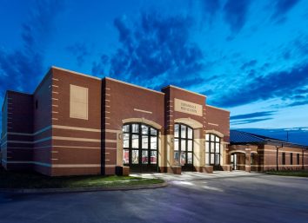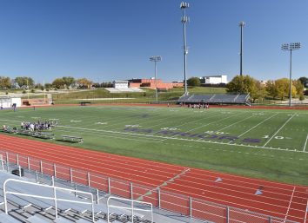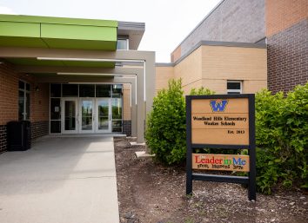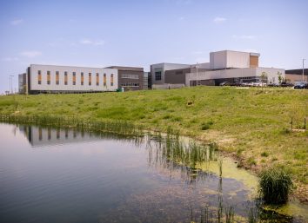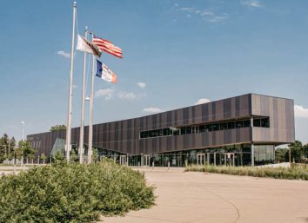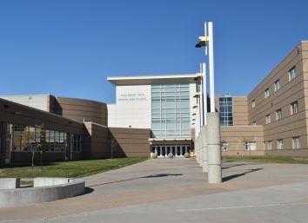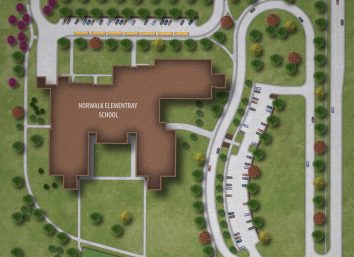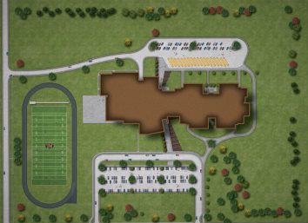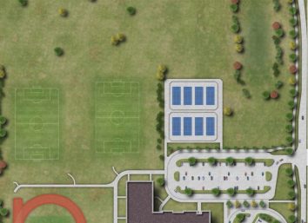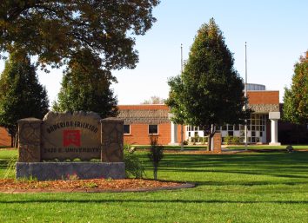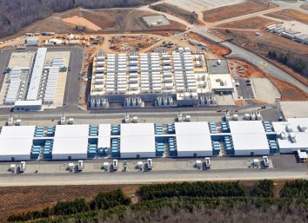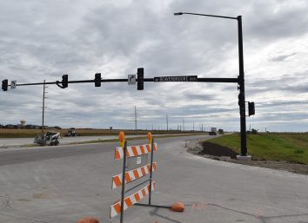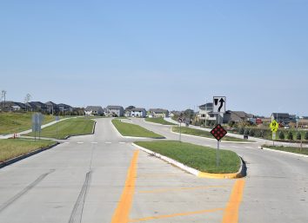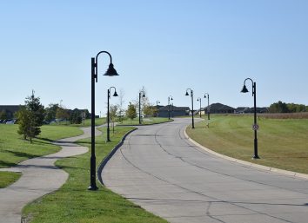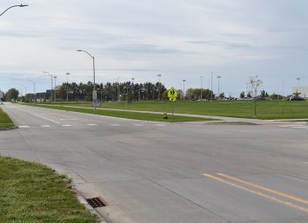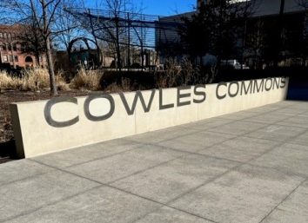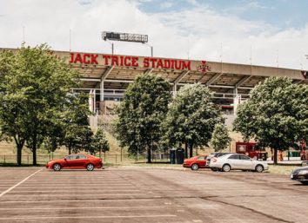Featured Projects
Des Moines Christian Early Education Center
2026
Urbandale, Iowa
Comprehensive site design and utility coordination
The 28,700 SF daycare center project at the Des Moines Christian Campus required comprehensive site design and utility coordination. The primary structural elements, including the main facility and an attached gymnasium with dual-use load and egress considerations, are situated on the SW parcel corner to optimize the site layout. The civil scope included the design of a parking lot with standard stalls and six elongated, reinforced bus stalls to accommodate designated vehicular circulation patterns. Externally, the installation of a dedicated playground area specified synthetic turf surfacing, necessitating a stable and permeable sub-base for drainage. A critical off-site infrastructure component involved direct coordination with the City of Urbandale for the permitting, routing, and tie-in of a new trunk sewer main, which was essential for providing adequate sewer capacity to the site and required careful alignment with existing municipal systems and gravity flow requirements.
Details
Coordination with the City of Urbandale for the permitting, routing, and tie-in of a new trunk sewer main.
Provided adequate sewer capacity to the site and required Careful alignment with existing municipal systems and gravity flow requirements.

Paws & Pints Canine Retreat & Social
Des Moines, Iowa
A place for dogs and their humans.
Bishop designed a site plan with astroturf common areas to accommodate both human and dog activities in this one of a kind establishment. Play games with your pooch or take a scenic dog walk with a tasty beverage while you wait for your food.
Details
Common area astroturf for human and dog play
Scenic trailway with park atmosphere
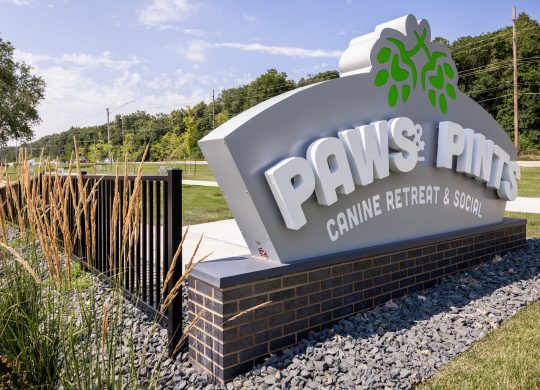
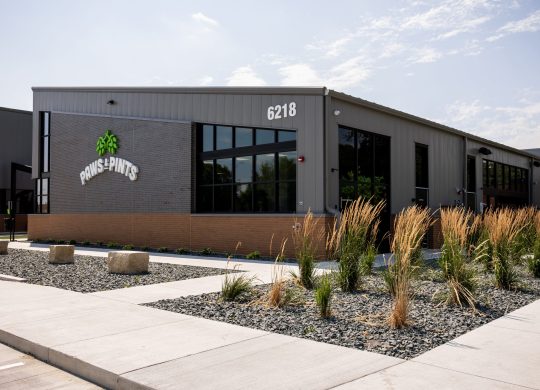
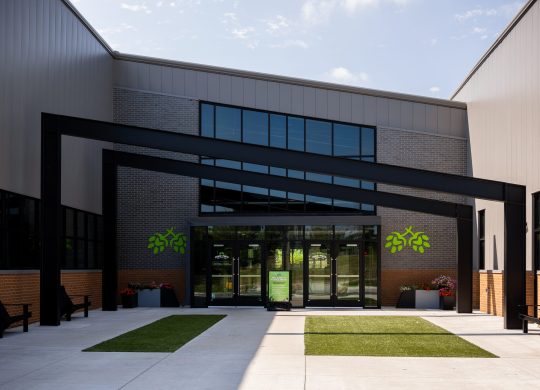
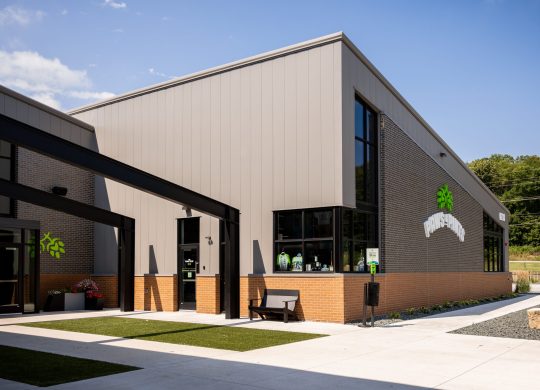
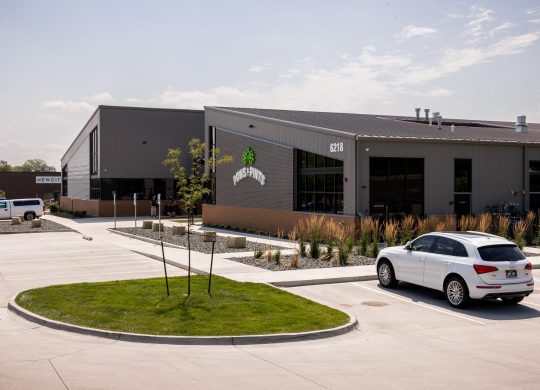
Waukee CSD Transportation Facility
Waukee, Iowa
Transportation facility for the Waukee Community School District
Waukee Community Schools wanted to develop a central location for the systems more than 80 busses, as well as parking for staff and visitors. The main building includes numerous service bays for both mechanical maintenance and wash bays. The second building includes office and meeting spaces. The development also includes a regional detention pond to help mitigate existing flooding problems. The overall goal was to make this feel more park-like than have it be the traditional maintenance location.
Details
Parking for 80+ busses
Bus maintenance and district operations building
Ponds and walkways for park-like feel
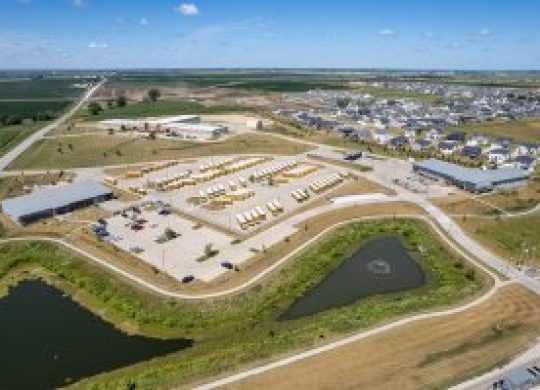
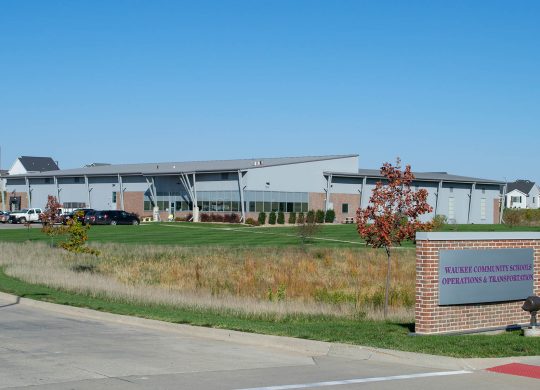
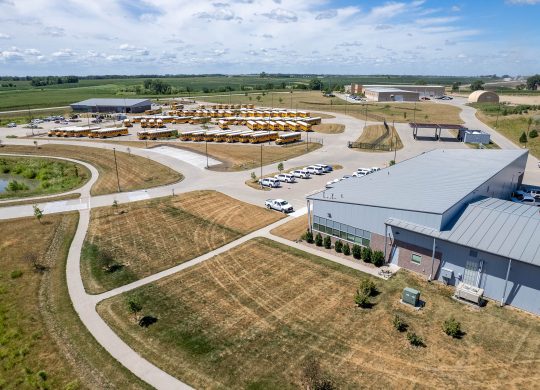
John Deere ISG Building
Urbandale, Iowa
Modern technology-oriented office space
Bishop was instrumental in the site design for the new building for John Deere’s Information Solutions Group. This department addition necessitated a large space for its new technology center. Bishop also incorporated a large landscape display area with special consideration to oversized, heavy-weight agricultural equipment. The landscape area provides a beautiful backdrop to entertain clients and employees. The project included multiple phases and included nearly 800 parking stalls and ample office space.
Details
Long-term client relationship
Modern technology center with over 800 parking stalls
Landscaped display area for entertaining
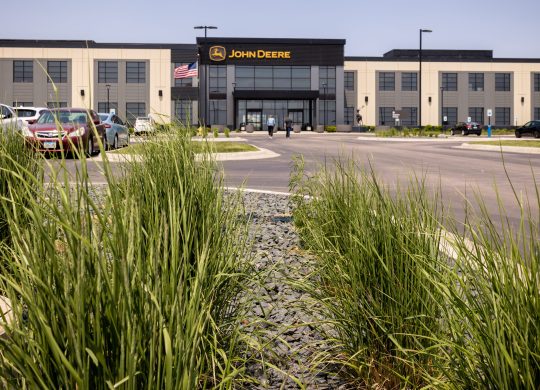
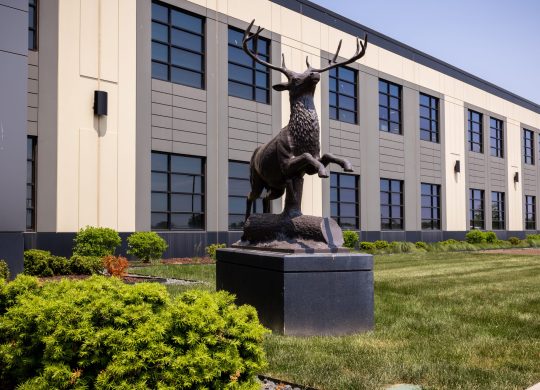
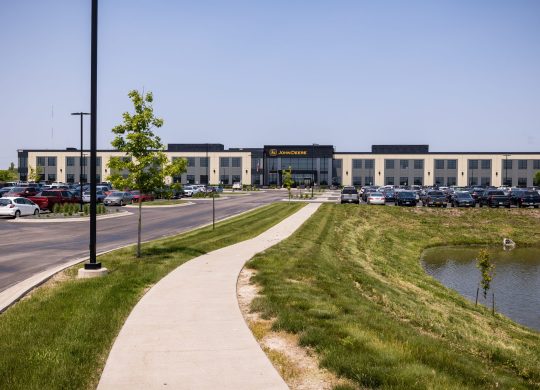
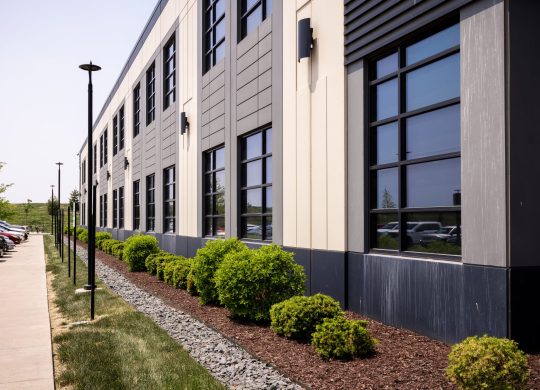
McDonald’s Corporation
Multi-State
American multinational fast food chain
Bishop has had the pleasure to have a long-term relationship with McDonald’s Corporation over the past 20 years. Bishop’s experience with McDonald’s has allowed us to master the art of working in hundred’s of different jurisdictions spread across 10 states while meeting the client’s strict design criteria and procedures.
Details
Worked with McDonald’s in 10 different states
Worked on over 300 stores
Long Term Client relationship
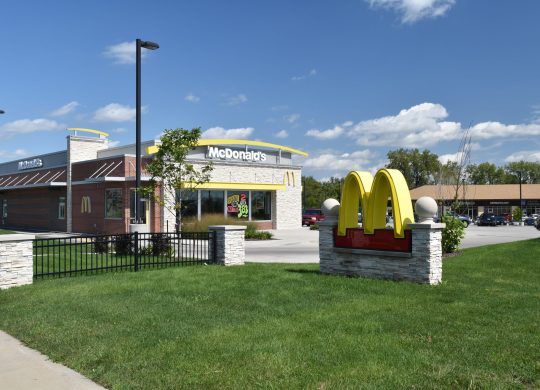
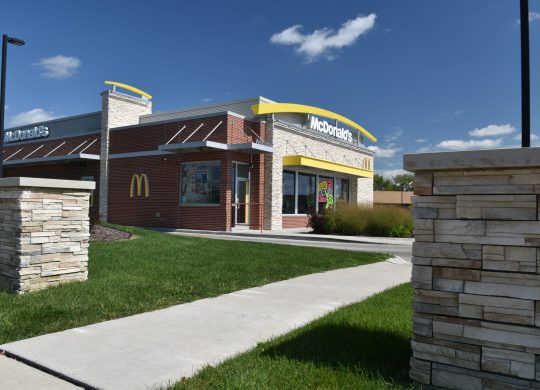
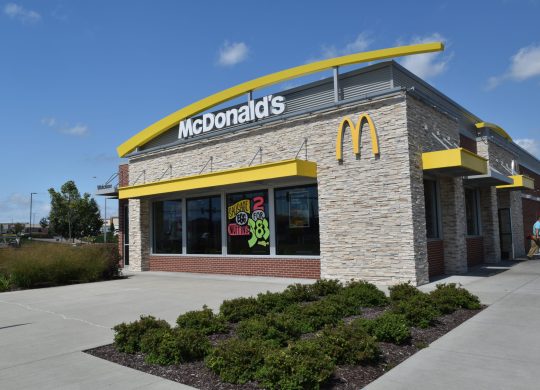
Newton High School Softball Field
Newton, Iowa
Softball Field with Natural Turf
During this project Bishop worked with FRK Architects on the design and layout of the field. Newton High School first opened the softball field, and followed up with a concessions and restroom building as an addition to that facility. Site also included batting cages, which added to the look of the facility.
Details
Natural Turf
Batting Cages
Concession and Restroom Building
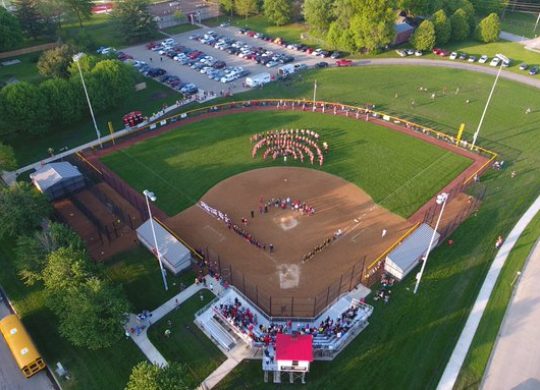
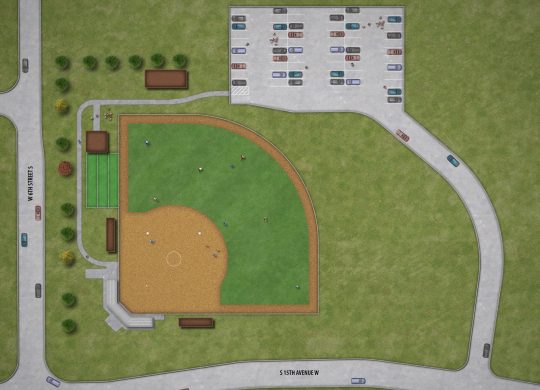
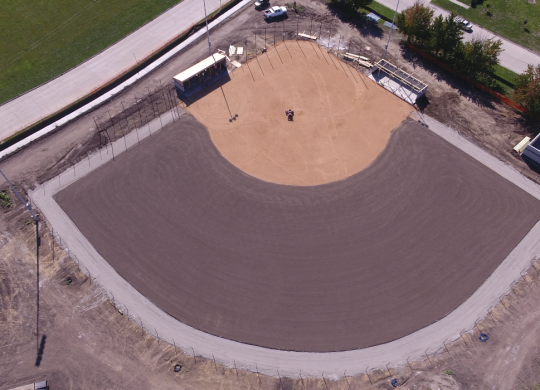
Urban Crossing Apartments
Grimes, Iowa
Residential Apartment Building
This project centered around a 3-story building for the Urban Crossing Apartments in Grimes, Iowa. Bishop did the entire planning for the site, including the stormwater management planning with an underground basin. Bishop made use of the existing detention base while adding onto it to save space and minimize cost. This entire project sat on over 2 acres, so ensuring proper water runoff and a stormwater management plan was key to the overall success of the project.
Details
3-Story Residential Apartment Building located on a 2-acre site
Used Existing Detention Base to Minimize Project Costs
Stormwater Planning and Water Runoff Were Key
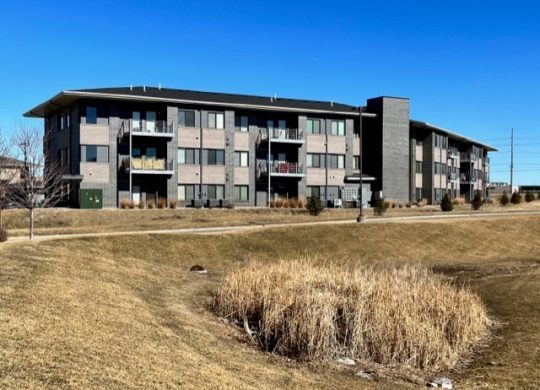
Heritage Park
Grimes, Iowa
Private-to-Public Park in the Heritage Grimes District
Heritage Park is a piece of the overall project, Heritage at Grimes. Heritage Park was designed and financed with private money and was turned over to the city to become a public park upon completion. The park currently serves as a gathering space for the downtown district of Grimes, with retail shops, apartments, concerts and food trucks. The clock tower, which is located on the southwest portion of the park, was donated by the Gabus family. The park features native plantings and a sculpture garden from local artists for open gatherings. Bishop was critical in making sure the project stayed on track and was completed, and we continue to work with the city to develop this area.
Details
Designed and Paid for With Private Money; Became a Public Park
Gathering Space for Downtown District of Grimes. IA
Maintained Native Plantings; Created Space for Sculptures and Artwork from Local Artists
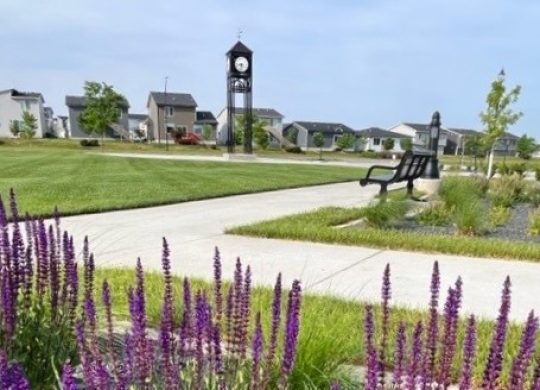
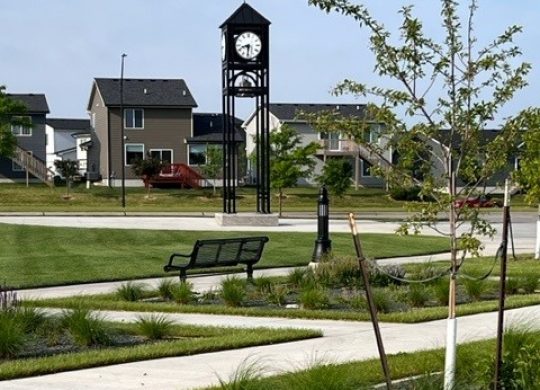
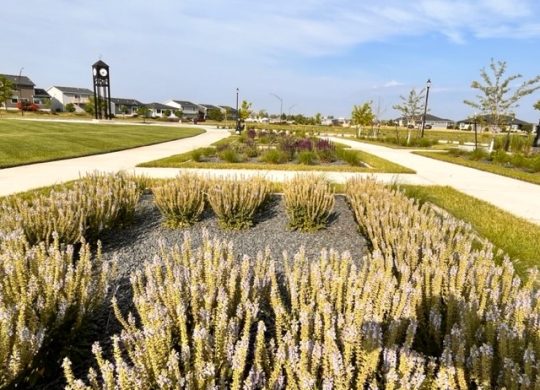
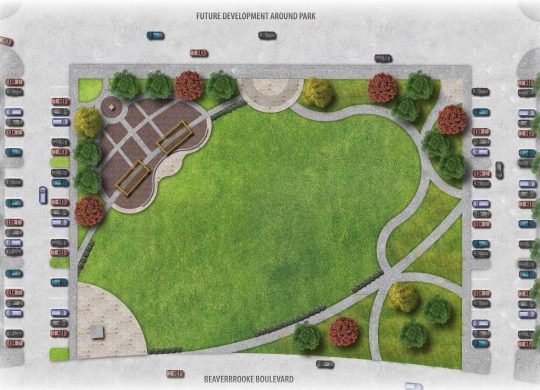
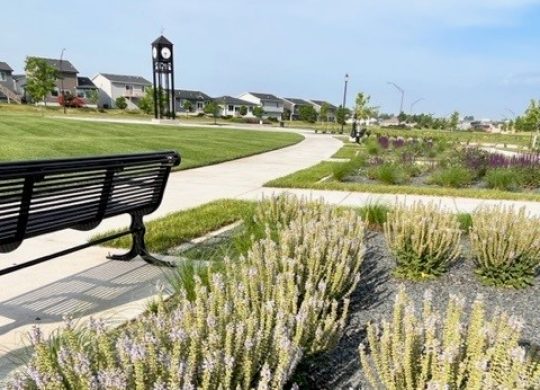
Clive Public Safety Center
Clive, Iowa
Integrated Fire and Police Station
The Clive Fire Station and Clive Police Station were part of a low-impact development (LID) project, and Bishop provided several water quality components to the project. Bishop put in place rain gardens, underground retention, and permeable pavements, allowing water to be managed in a way that reduces the impact on developed areas and promotes the natural movement of water within an ecosystem or watershed. This project, located within a tight lot, located right next to a residential area, the team had to work strategically to ensure its successful fit within this space.
Details
Low Impact Development
Installed Natural Movement of Watershed
Challenges: Tight Lot Next to Residential Area
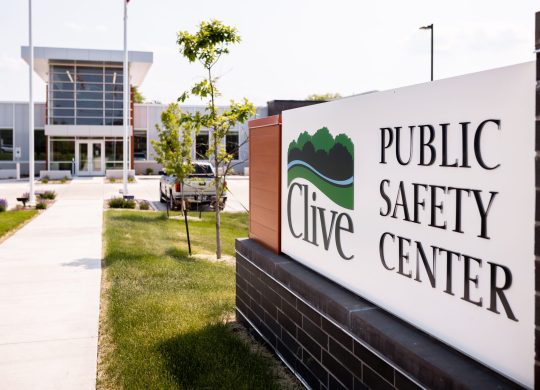
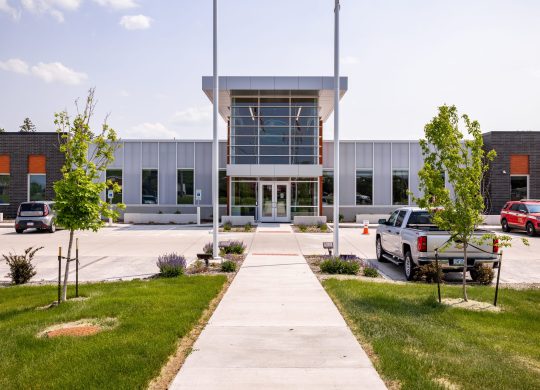
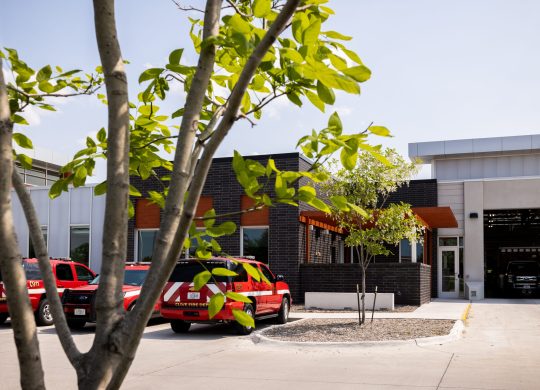
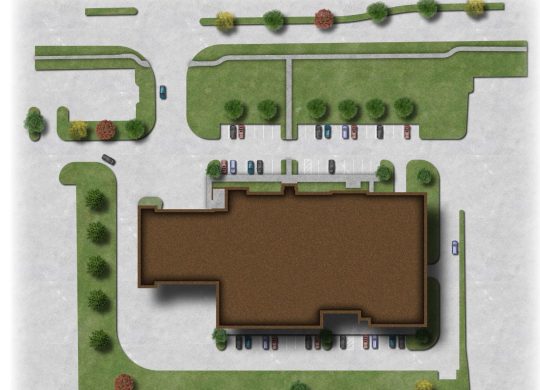
Corteva (Pioneer Hi-Bred International)
Johnston, Iowa
Agricultural and Chemical Seed Company
The Corteva project is home to 2 buildings at about 90,000 sq. ft. on roughly 30 acres of land. Bishop was tasked with working on Corteva's planning of their utility, stormwater system, and the landscape planning. Managing storm water was the primary challenge faced with this project. Bishop had to pipe all the way through and around the site to ensure proper stormwater dispersal. Extra care was taken to make sure storm water was in place and was functional as planned.
Details
2 Seperate 90,000 Sq. Ft. Buildings located on 30-Acres
Included Utility and Stormwater System Planning and Developement
Landscape Planning
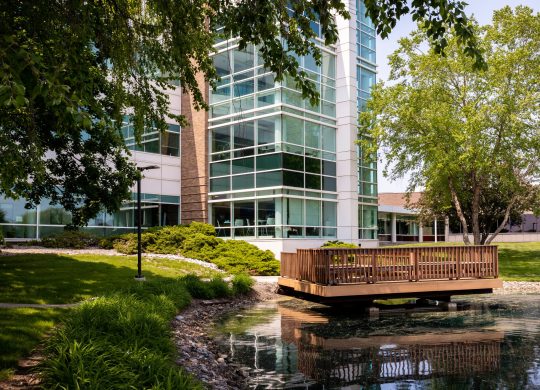
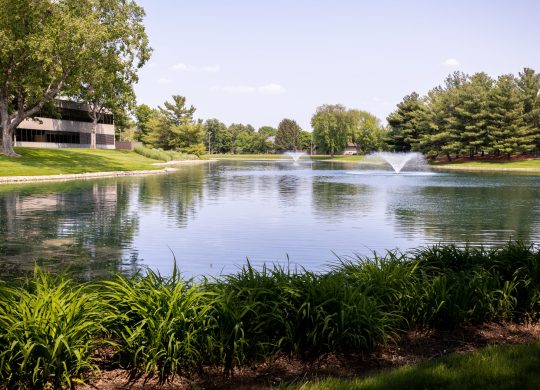
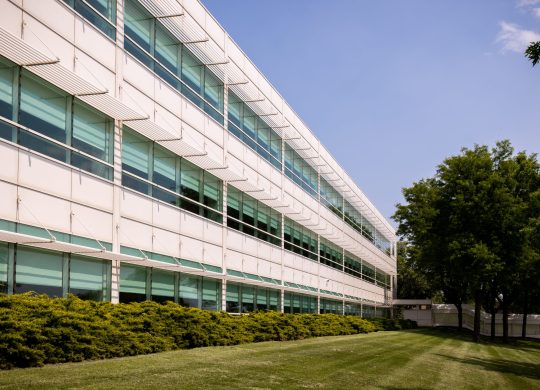
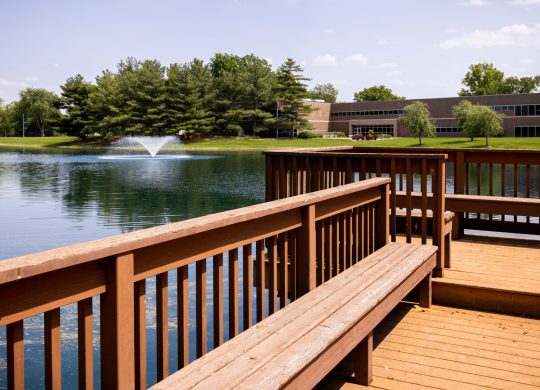
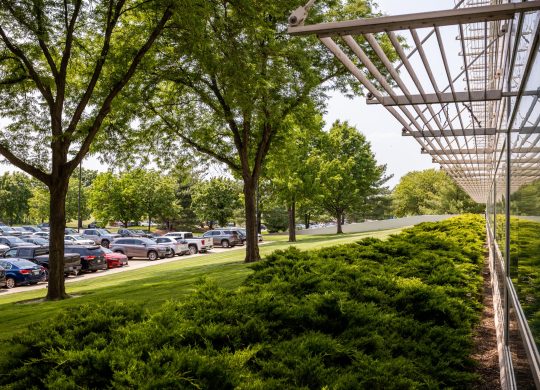
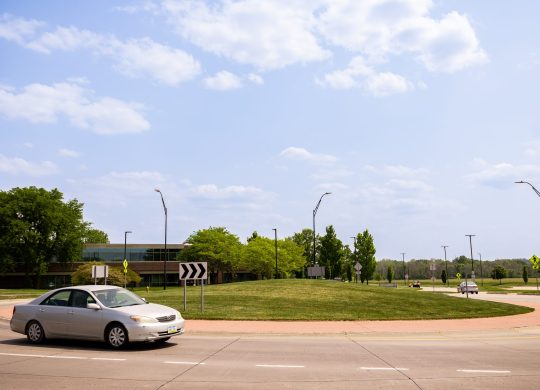
Katecho
Des Moines, Iowa
Medical Manufacturing Facility
Katecho, a Des Moines-based international medical manufacturing facility, contracted us to do grading and site planning for their new site facility that included a 204,000+ sq. ft. warehouse/office space that was sitting on a 26 acre site. Additionally, we prepared their parking area, which has 500+ parking stalls, and handled the stormwater planning to avoid flooding risks. The project was a major milestone project, and we continue to work with Katecho today.
Details
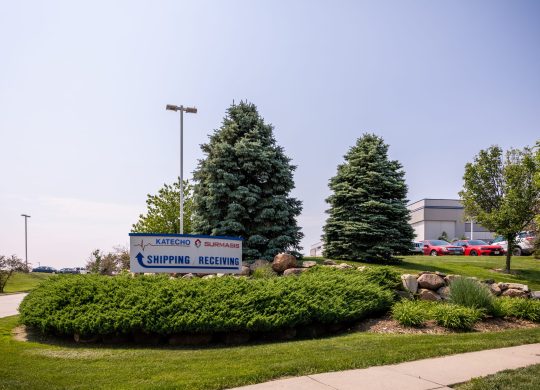
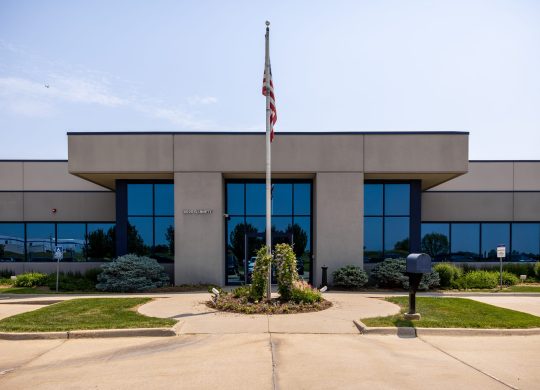
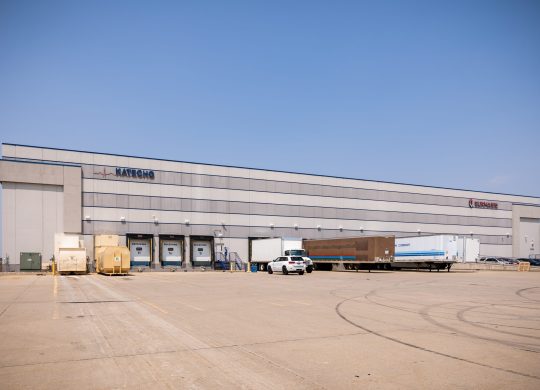
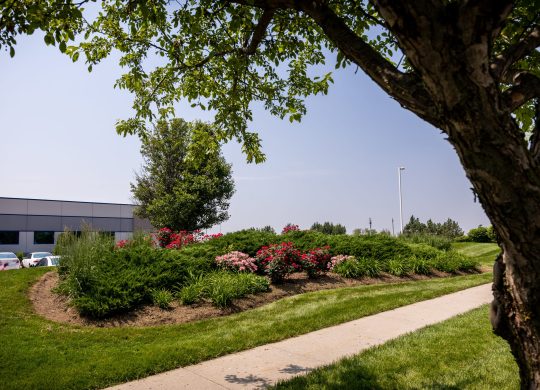
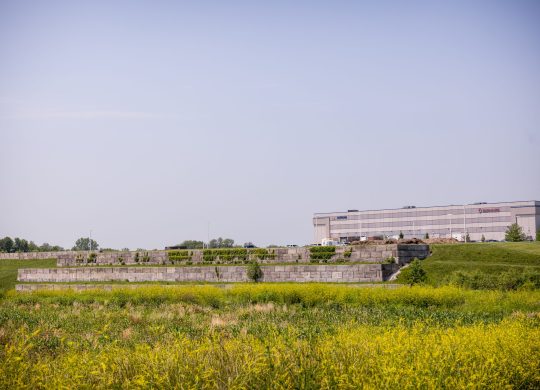
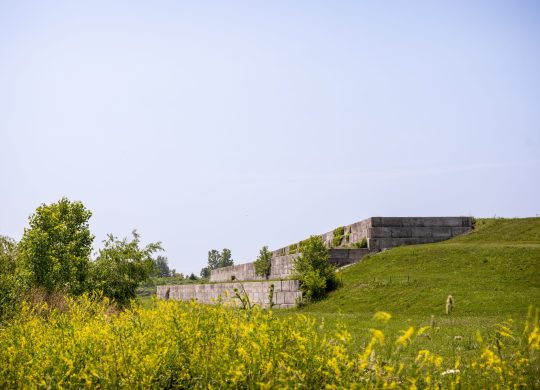
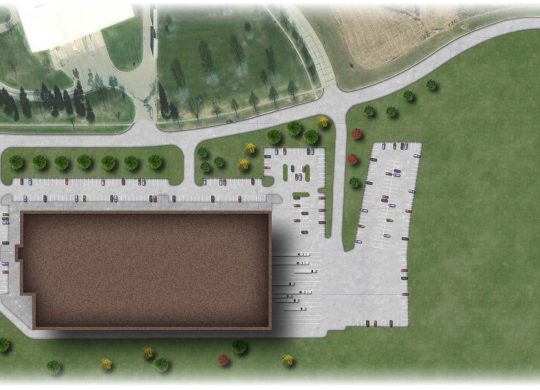
I2 Tech
West Des Moines, Iowa
Plastic Manufacturing Company on Grand Ave.
The I2 Tech project invested $10 million in their new building and old building renovations, which included a 75,000 sq. ft. physical expansion and the purchase of 10 new molding machines. Bishop Engineering was responsible for the demolition, creation, and building of a 4,318 sq. ft. addition - connecting two of their existing buildings, a 6,738 sq. ft. addition and a 4,925 sq. ft. addition of office space - turning it into a campus-like atmosphere and providing their staff with easy, weather-proof travel from building to building. We also built a new and improved loading dock and reconfigured the parking lot for additional spaces and future expansions.
Details
Created a campus-like atmosphere with additions of new buildings
Improved Loading Dock and Parking Lot with attention on future expansions
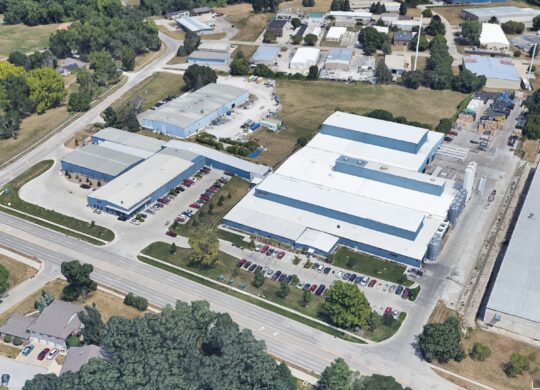
Grimes Warehouse – Legacy Park
Grimes, Iowa
Large Area with 4 Industrial Lots
The Grimes Warehouse - Legacy Park project consisted of 4 bigger industrial lots, ranging from 15-20 acres each. The project involved road improvements and different site planning for all 4 lots. Bishop Engineering was responsible for land surveying, land development, and landscape architecture, as well as making sure all drawings and public improvements were followed to specifications. Bishop created individual site plans for each lot, with one site being used as a trucking headquarters, and others for big general industrial use buildings. One of the challenges faced during the project was installing large box culverts under the new road to manage water flow, which was solved by creating a separate drainage system in front of the lots.
Details
80+ acre area design including 4 separate industrial lots
Road improvements and site plans for each lot
Challenges included managed water flow
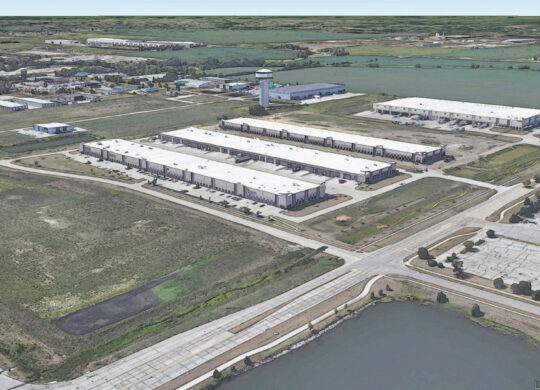
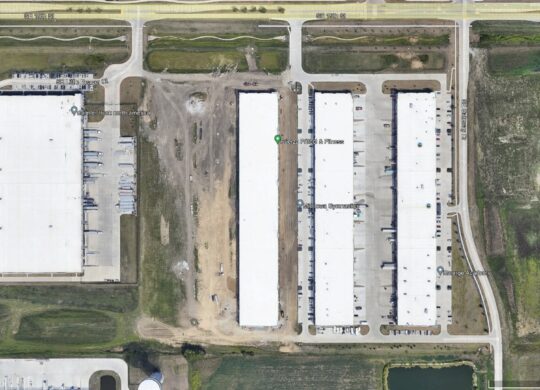
Mercy Kindred Rehabilitation Center
Clive, Iowa
50-Bed Inpatient Rehabilitation Hospital
MercyOne Clive Rehabilitation Hospital is a state-of-the-art hospital that focuses on the recovery of individuals from severe injury or illnesses. The building is a 2+ story building that features many sports amenities used for rehabilitation programs. This project required rezoning of the property, and Bishop assisted with the difficult process, alleviating many pain-points MercyOne faced.
Details
2+ Story Building with 50 Patient Beds
Sports Amenities and Areas for Rehabilitation Programs
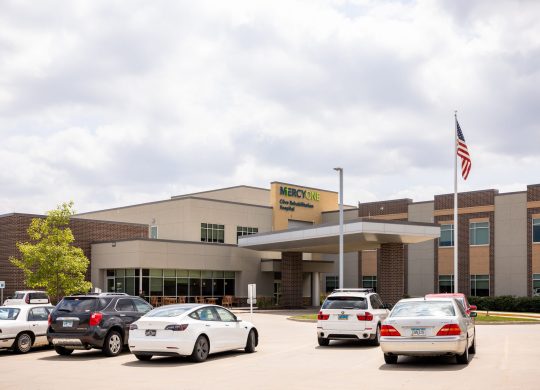
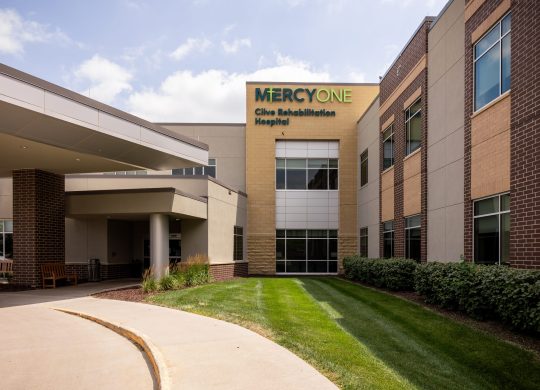
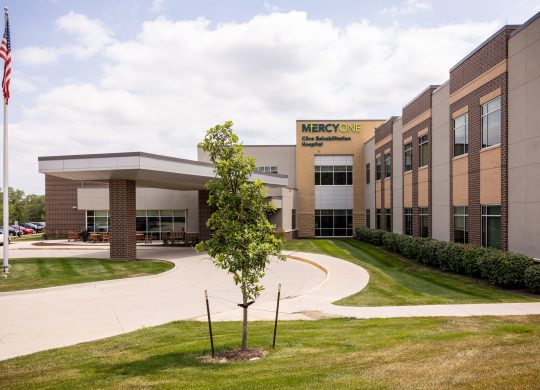
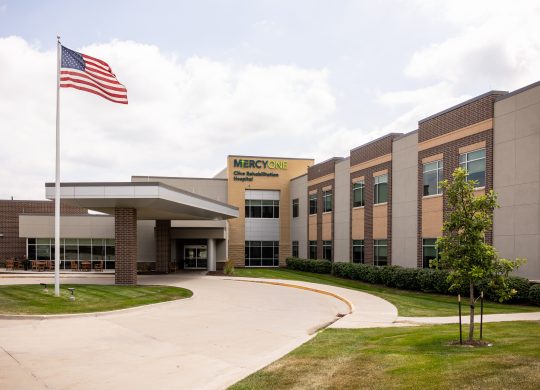
Grand Living at Tower Place
West Des Moines, Iowa
Senior Assisted Living Building
The Grand Living at Tower Place features a multi-story building with underground parking, including many building amenities, like an indoor pool and recreational areas. The underground parking was a particular challenge, as Bishop had to manage the drainage for the project itself, as well as put a continuous water drainage plan in place for the future as well. This project included land development, land surveying, and landscape architecture as well.
Details
4.3 acres with a multi-story building with underground parking
Indoor pool and recreation area
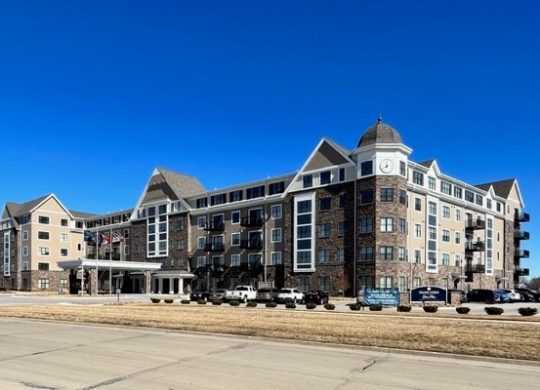
Deerfield Retirement Community
Urbandale, Iowa
Retirement community reimagined
The Deerfield Retirement Community is a 46 acre site, that includes numerous multi-story buildings centered around a beautiful park-like atmosphere with ponds and walking paths in the surrounding area. Water and drainage planning was the key component and the most challenging aspect that Bishop faced in this project. Our challenge was to keep the underground parking dry and move the water to other detention areas via a series of pumps.
Details
46 acre site including numerous multi-story buildings
Park-like atmosphere with ponds and walkways
Challenges included managing and planning water drainage
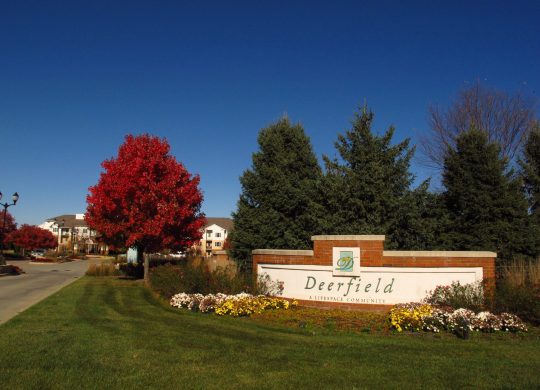
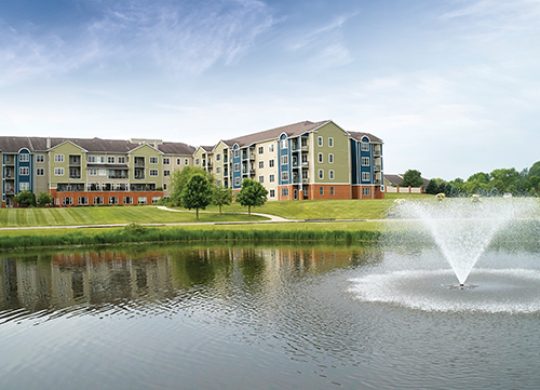
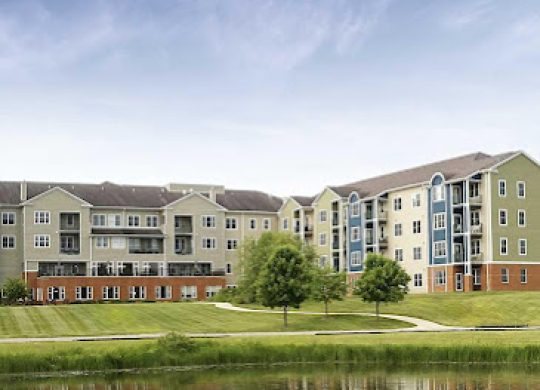
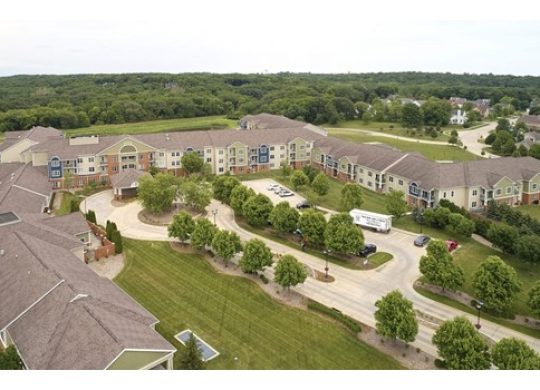
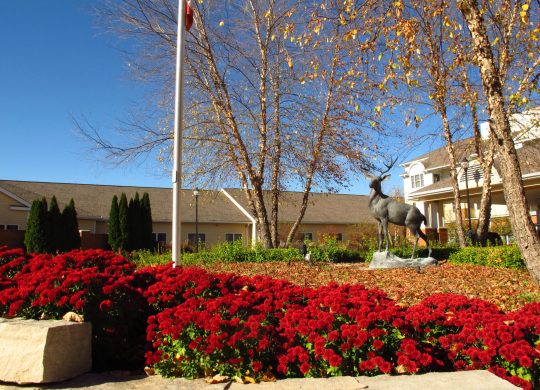
Valley Stadium
West Des Moines, Iowa
Sports Venue for Valley High School
As part of the West Des Moines community, the Valley Stadium is home to the Valley Tigers. Bishop handled the project to replace the synthetic turf. Additionally, we worked with the stadium ownership group to help convert the lighting to a LED lighting solution, greatly reducing their power needs as well as reducing their overall carbon footprint.
Details
Installed synthetic turf
Converted to LED lighting system
Challenges included quick turnaround and work completed while operational
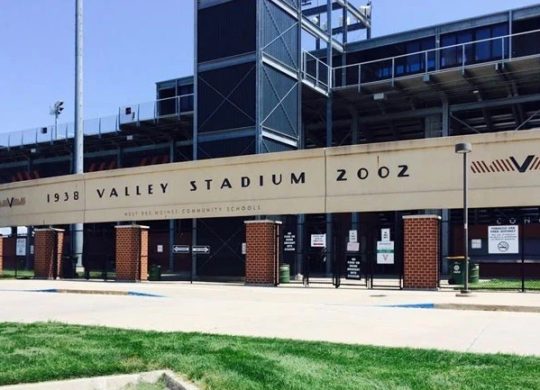
Waukee Radiant Elementary
Urbandale, Iowa
Elementary School
Radiant Elementary is one of the many elementary schools in the expanding Waukee School District, of which Bishop is a proud member of the design team. Bishop is part of the Waukee School District planning team and this project features a layout similar to that of other Waukee elementary schools in the district. Bishop facilitated a site layout that accommodated traffic flow for parent pickup and bus lanes, all the while maximizing the safety of students.
Details
Part of multi-school project in one of the fastest growing school districts in Iowa
Part of the planning team for the ever-growing school district
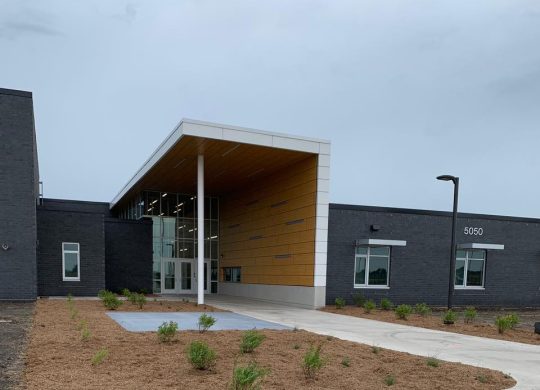
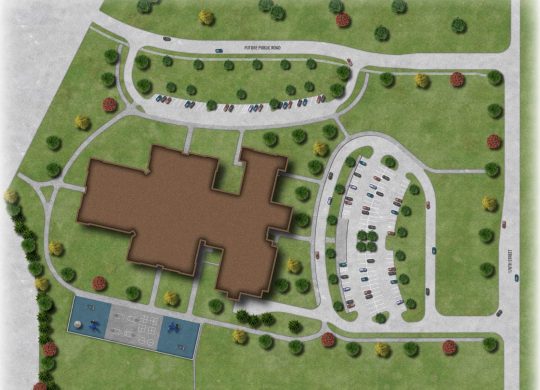
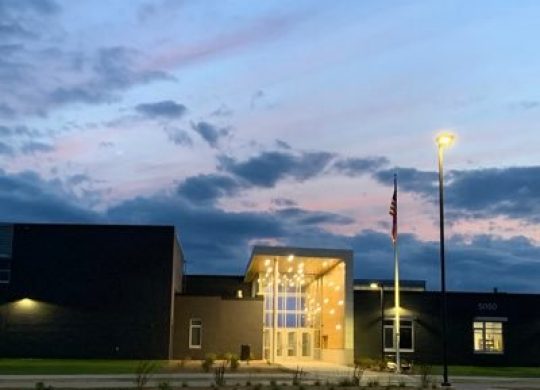
Des Moines Studebaker Elementary Addition
Des Moines, Iowa
Courtyard/Parking Lot/Classroom and Recreational Space
The project included the addition of a new courtyard, while still keeping the old courtyard, a new parking lot, an addition to classroom space, and a large Boys & Girls Club recreation space that was designed around the existing playground. The project was a typical school addition size, and featured a tight turnaround time while balancing the timing needs of the Des Moines Public School District. The new playground had to work around the existing playground Studebaker Elementary already had. It was a successful project when it launched, and the surrounding community loves it!
Details
New Courtyard (Including the Old Courtyard)
New Parking Lot
Additional Classroom Space
Large Recreational Space for the Boys & Girls Club
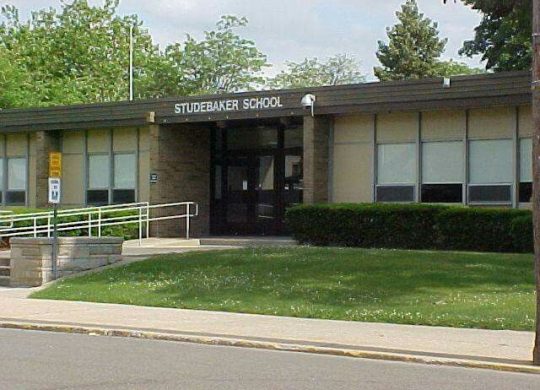
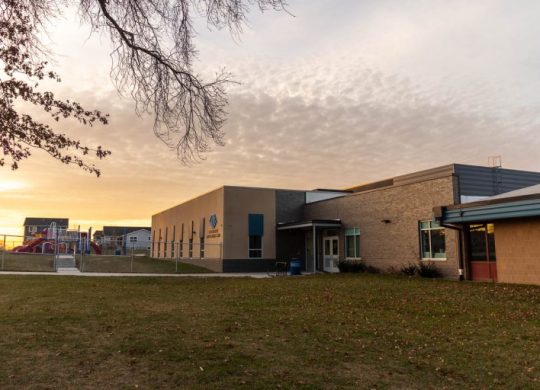
Southeast Polk Multi-Purpose Stadium
Southeast Polk, Iowa
Mutil-purpose stadium with synthetic turf
Bishop was part of the design team for the multi-purpose stadium, with synthetic turf. The complex had a steep site and poor soils, and a lot of buildings, walls, and unique features to incorporate into the project. Bishop also included a pedestrian tunnel that connects the school to the parking lot for safe passage, and goes under Martha Miller Drive. One of the challenges was balancing the aesthetics with the budget. It was a fantastic example of use multiple features and elements to bring a successful, pedestrian-friendly solution.
Details
Pedestrian Tunnel Under City Street
Challenges: Steep site, Poor/Wet Soil, Balance of Aesthetics and Budget
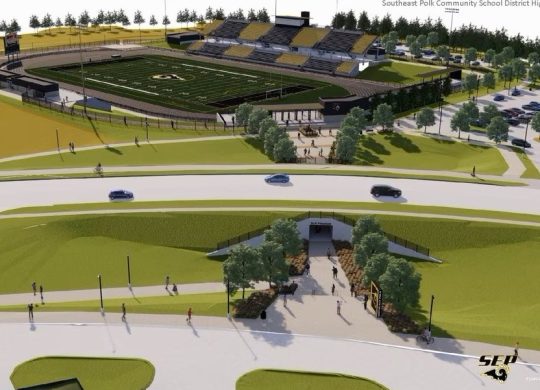
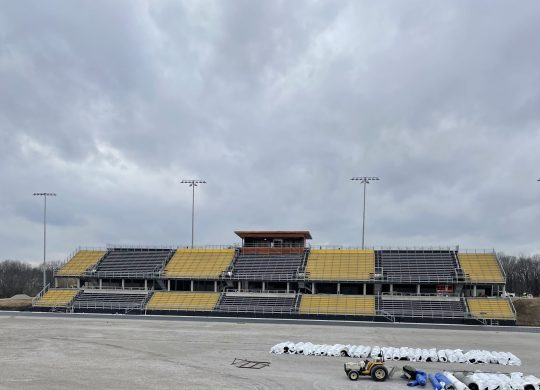
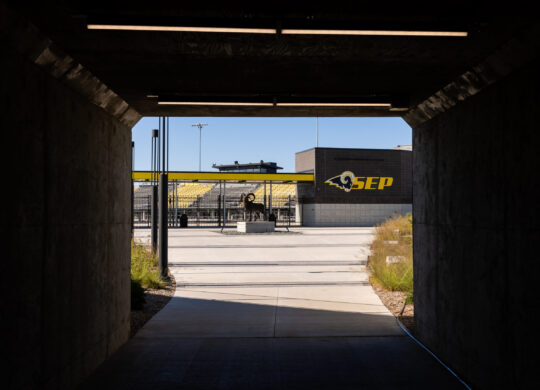
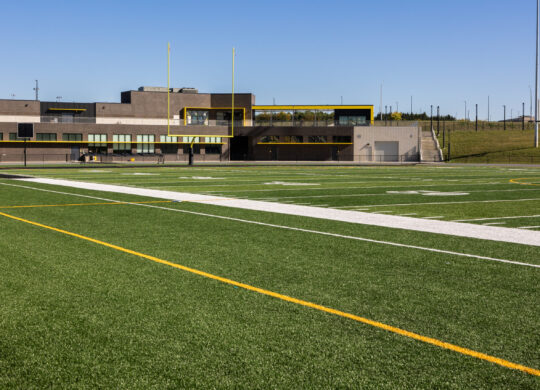
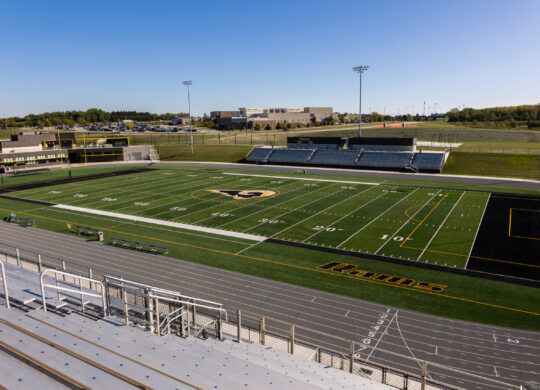
Drake/DMPS Mediacom Stadium
Des Moines, Iowa
Multi-purpose stadium that is shared with DMPS
Des Moines Public Schools and Drake University partnered to build a multi-purpose stadium for Drake Soccer and DMPS various athletic activities for high school. Bishop was part of the design team to work through cost and design issues throughout this project. The stadium is currently under construction.
Details
Joint project with the Des Moines Public Schools and Drake University
Project that impacted a large neighborhood with high population
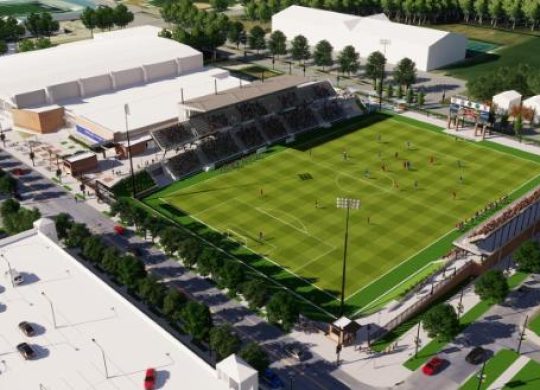
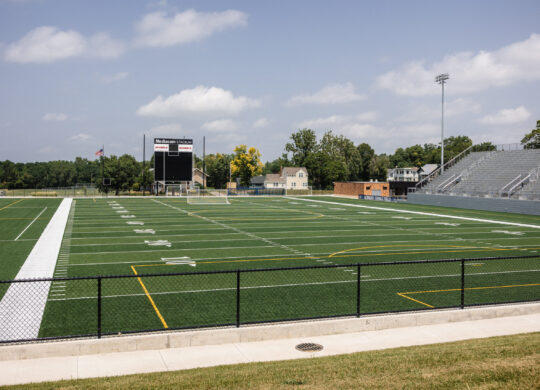
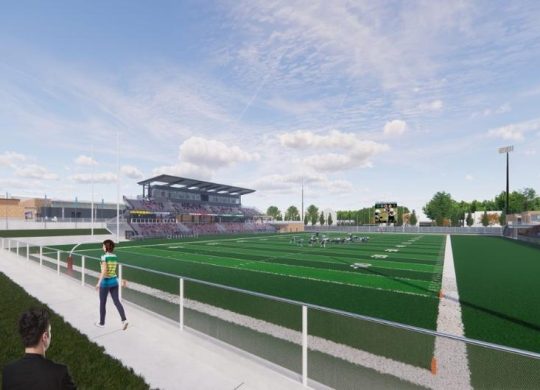
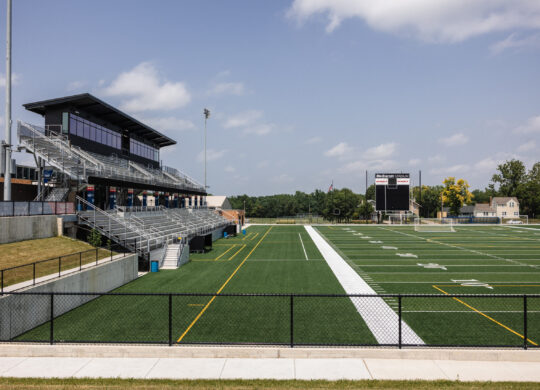
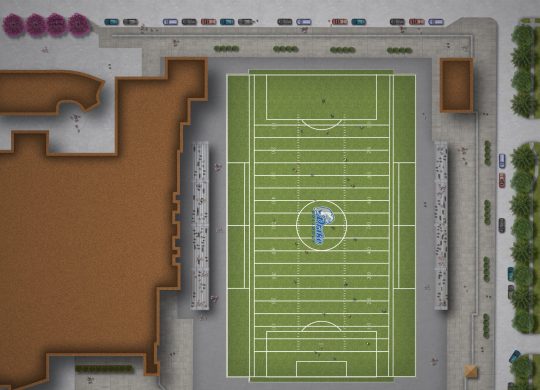
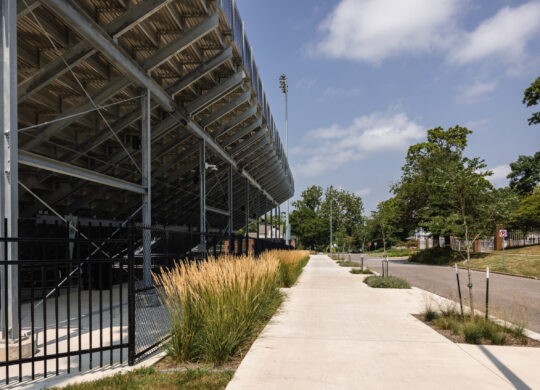
Des Moines Christian School, Stadium, and Baseball Field
Urbandale, Iowa
Stadium, Baseball Field, and School
Bishop's involvement with DMC has been a multi-year partnership to meet the needs of this fast growing school. This multi-phase project involved removing the old field, and replacing with a new track and artificial turf. One of the challenges faced during the project was the tight and steep nature of the site, the project was thoughtfully planned around the bowl-like exterior of the stadium before starting. The project was designed for a synthetic baseball field. Bishop completed site planning for multiple additions to the building, in partnership with SVPA Architects.
Details
Mutil-purpose stadium; artificial turf and 8-lane track
Multi-phased design for 10+ Years and still ongoing
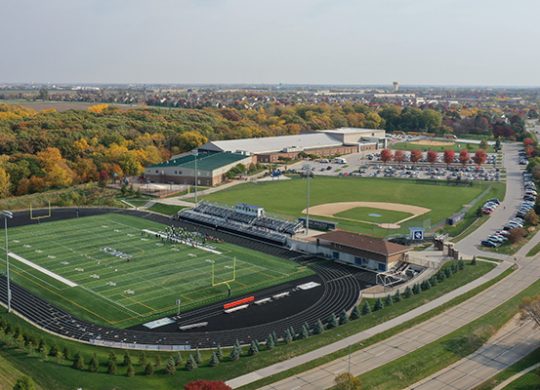
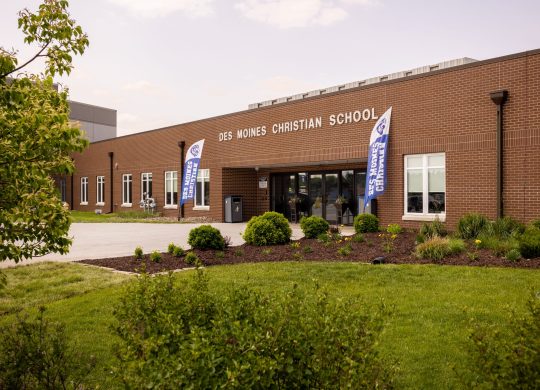
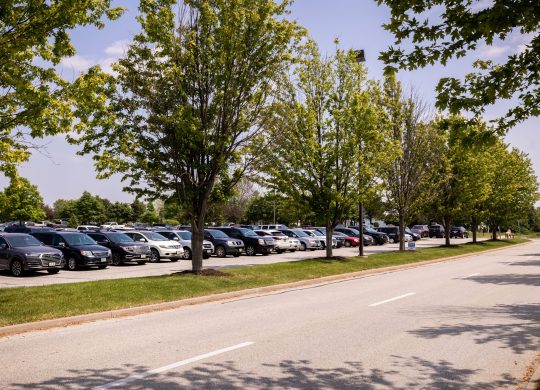
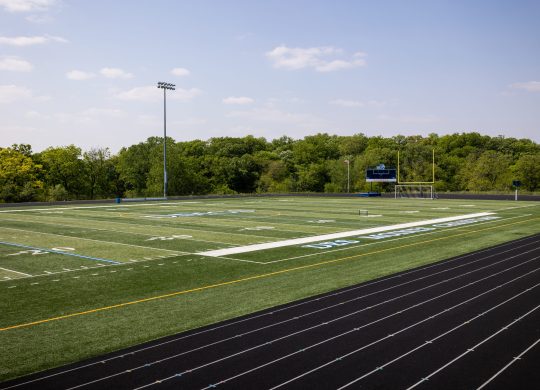
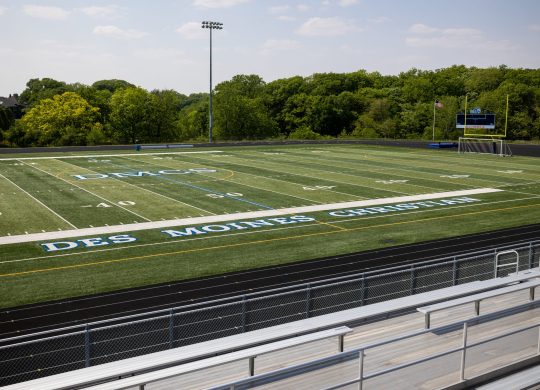
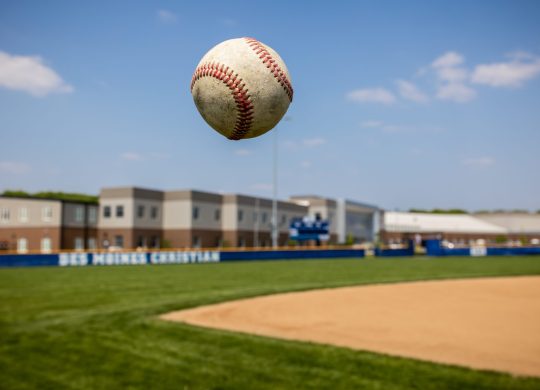
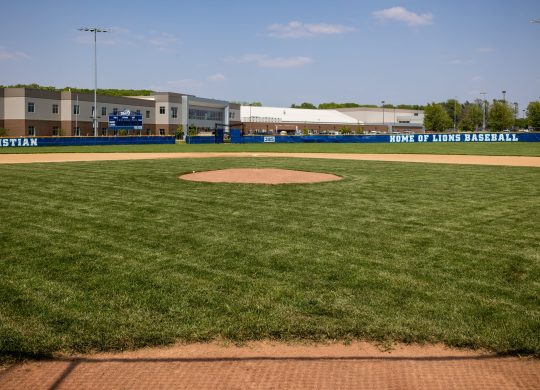
Bondurant Blue Jay Stadium
Bondurant, Iowa
New stadium with artificial turf
This project consisted of a whole new stadium with artificial turf. The stadium sits around 2,500 people and has an 8 lane track. The cool thing about this project was that the money was donated by a man who won the lottery, Brian Locy. Bishop's challenge for this project was how flat and low the facility was and special care was given to prevent the site from flooding.
Details
2,500 Seat Stadium; 8-Lane Track
Special attention to storm water management
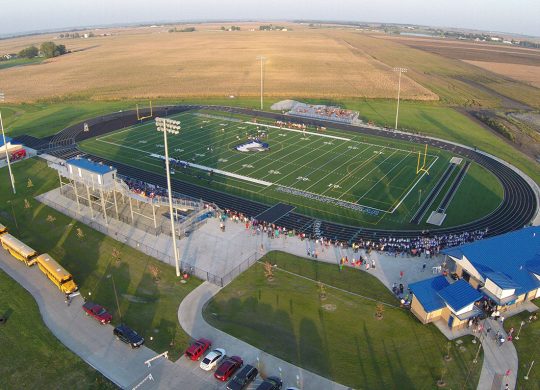
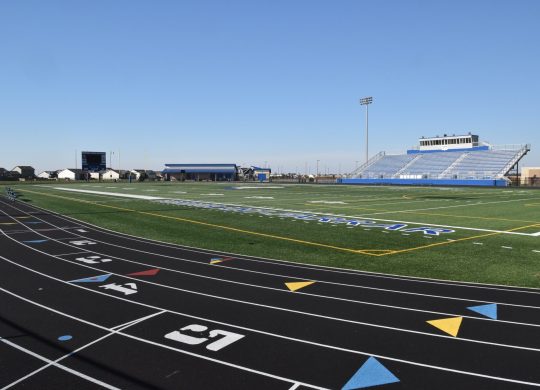
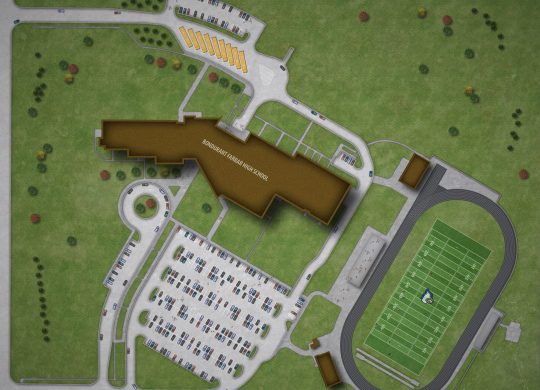
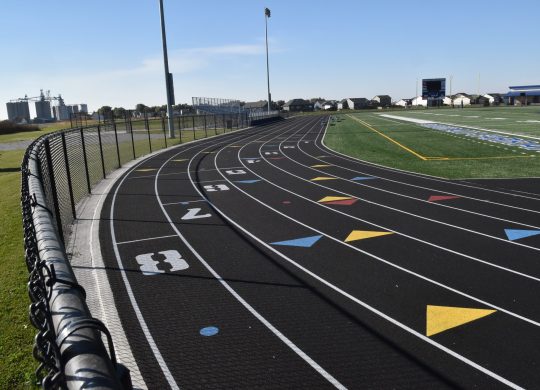
Lifetime Fitness
Des Moines
Fitness organization that is more than just a gym
At this stunning 110,000 sq. ft. facility, Bishop created a site plan that allowed space for their various workout amenities. The outdoor pool area was especially challenging working within the strict design requirements. Our biggest challenge was the grading and stormwater system because of space constraints due to the surrounding interstate and Living History Farms.
Details
Challenging stormwater system due to space constraints
Site plan including outdoor pool
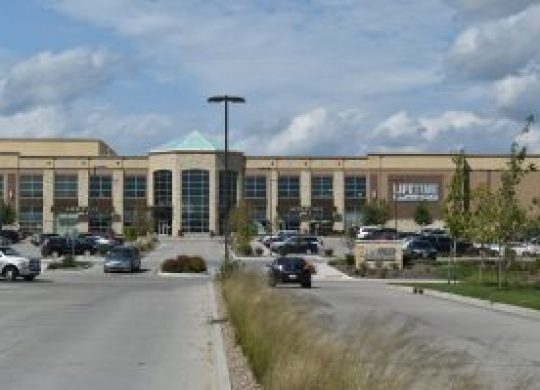
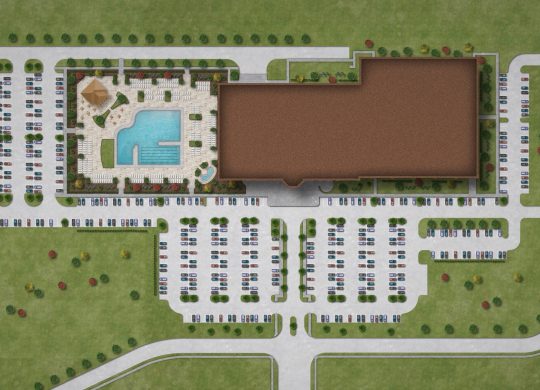
Brownstone Lofts
Des Moines, Iowa
High-end urban multi-family living
Bishop created a high-end residential development in downtown Des Moines, Iowa. The development included 34 total residences. Much of our work involved improving parking and building accessibility through the adjacent alleyway.
Bishop created public plans to improve alleyways and provide the necessary underground stormwater detention capacity the project required. Challenges included equipping each residence with utilities and services in a limited space.
Details
Elegant landscaped courtyard
High-end brownstone development
Utility and service challenges
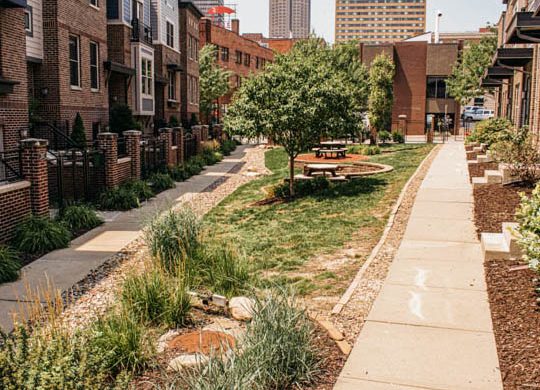
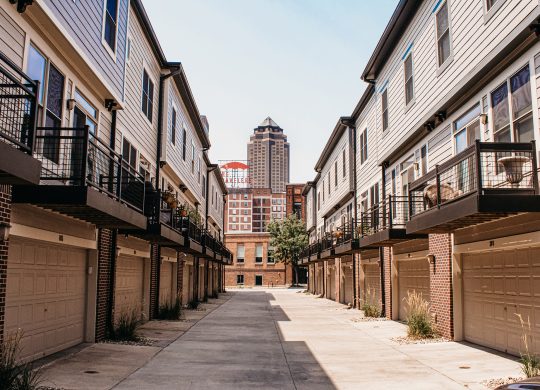
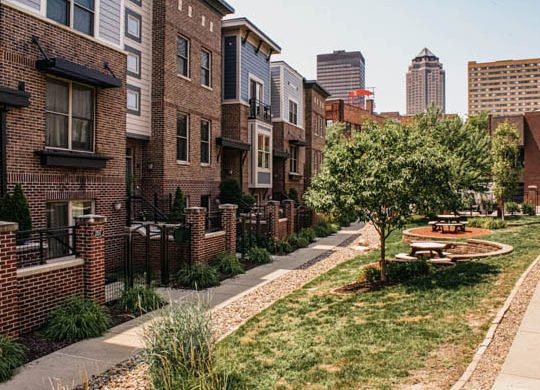
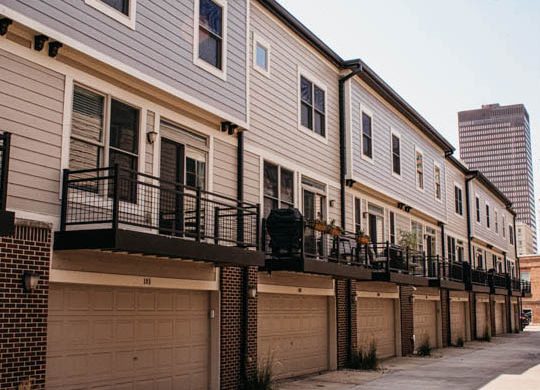
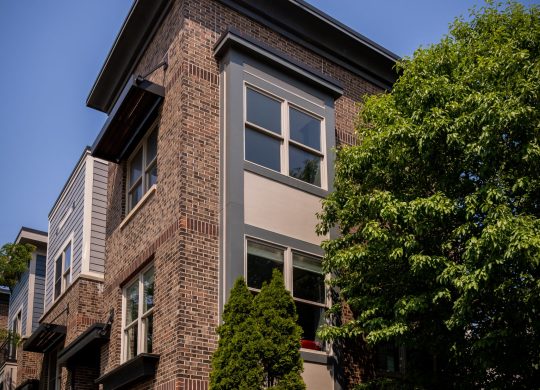
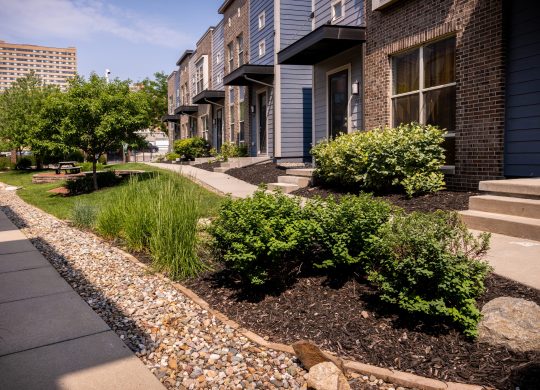
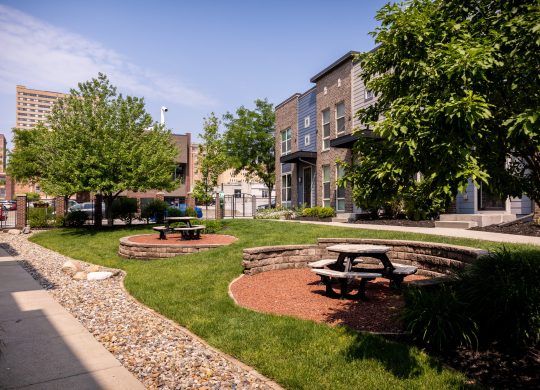
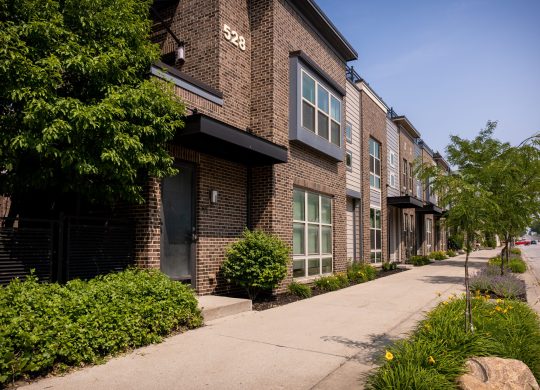
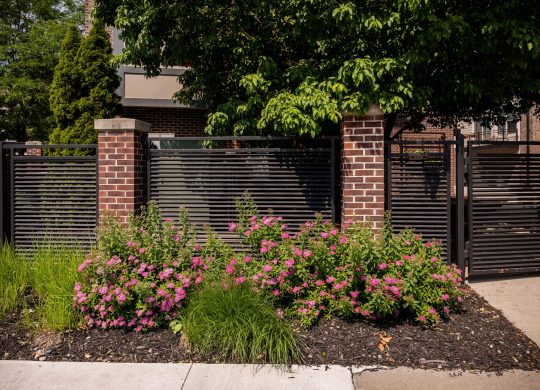
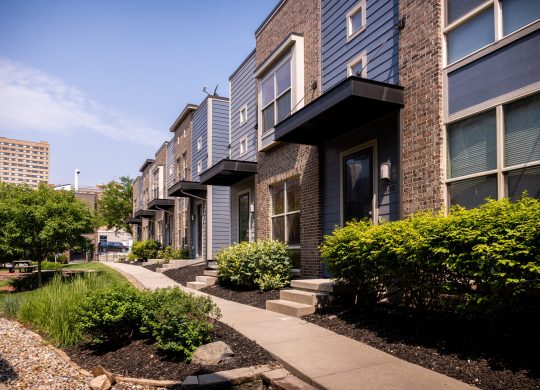
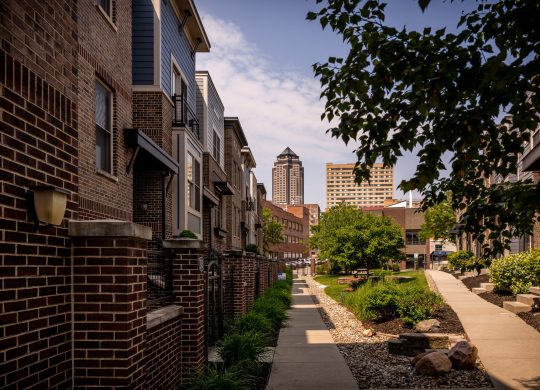
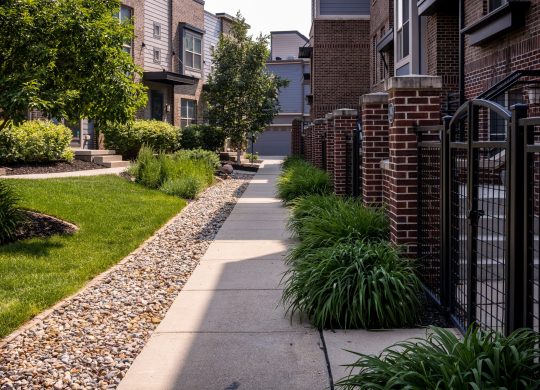
Lakeshore Apartments
Ankeny, Iowa
Modern apartment-living community
Lakeshore Apartments residential buildings and their accompanying amenities are located within the Lakeshore Center development. Bishop provided site plans for the apartments, garages, 500 parking stalls, and a pool and clubhouse area. Exterior amenities include an outdoor fire pit, private garages, and a picturesque pond on the north side of the building. Expansions of the apartments included additional private garages as well as a stand-alone leasing office and community building which included a pool, game room with fireplace, dog park and fitness center.
Bishop also completed site planning for Lakeshore Center, a nearby retail center, which includes Krispy Kreme and Grumpy Goat Tavern restaurants.
Details
Luxury apartment located next to a thriving retail center
Incorporated existing lake
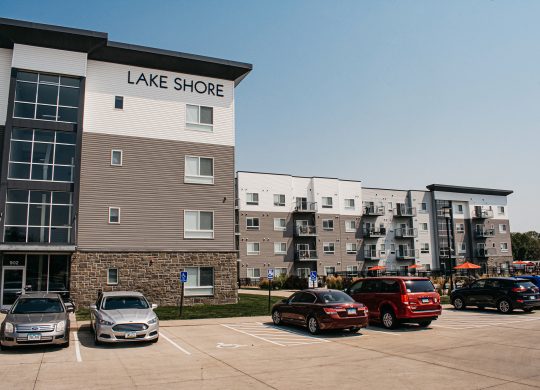
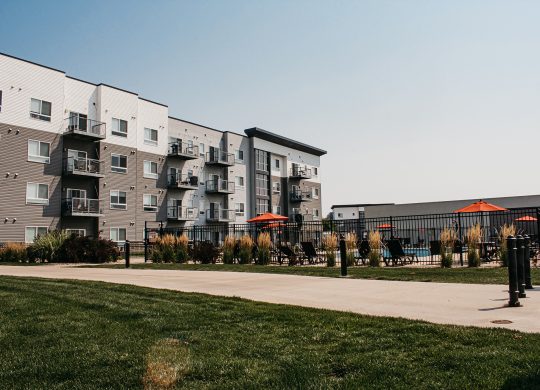
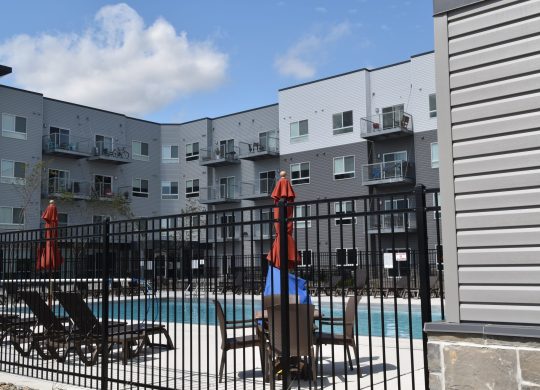
Homemakers
Urbandale, Iowa
Retailer with various expansions
Bishop has worked on numerous expansion and remodel projects for Homemakers Furniture. Our relationship dates back to the construction of the original warehouse and retail facility. Bishop has worked on parking lot expansions, stormwater management solutions, retail expansions, and additional warehousing space.
Bishop recently added a warehouse facility on an adjacent property connected by a conveyor belt to move products from the warehouse to the main store. As the site has grown, Bishop has turned to more modern stormwater management practices to accommodate greater detention in seemingly smaller spaces.
Details
Highly visible client site
Unique site needs with creative stormwater practices
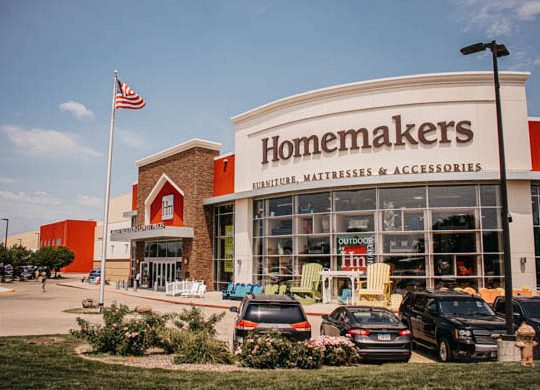
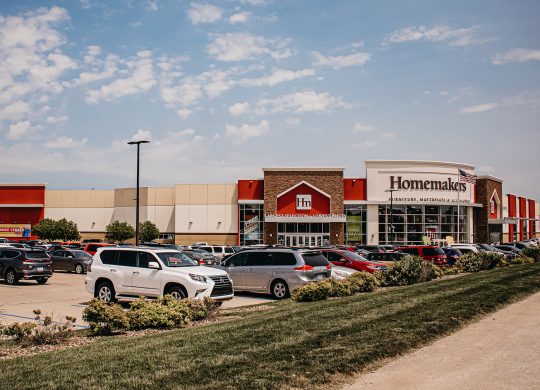
Walnut Ridge Senior Community
Clive, Iowa
Senior living care facility
Bishop completed the site planning for this care facility that offers independent living, assisted living, memory care, and long term care apartment homes. Bishop was able to update the existing stormwater basin to meet new on-site water treatment requirements. The back area of the site previously sat in a floodway. Bishop modified the site elevations and worked with FEMA to create an area where water could flow into engineered soil before running off-site. During design, special consideration was given to grading to meet ADA requirements for the residents safety.
Details
ADA-friendly design for resident safety
Incorporated existing design to new standards
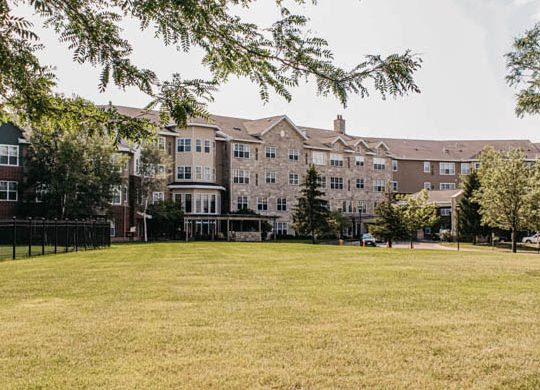
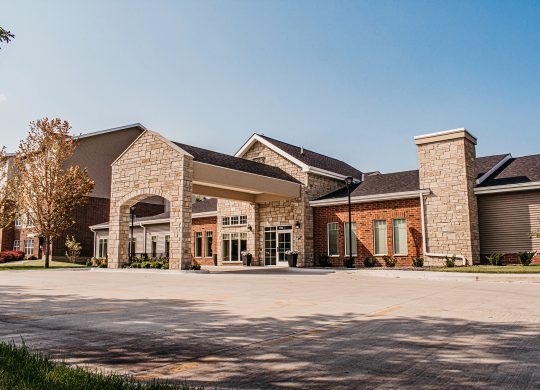
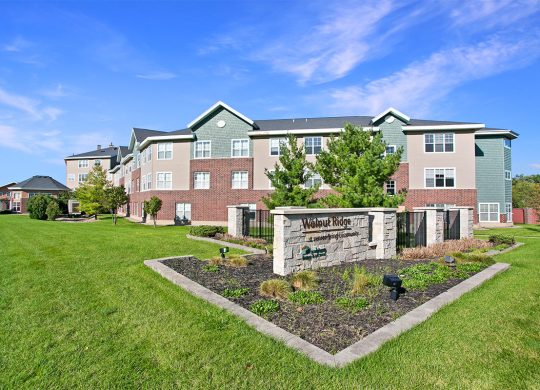
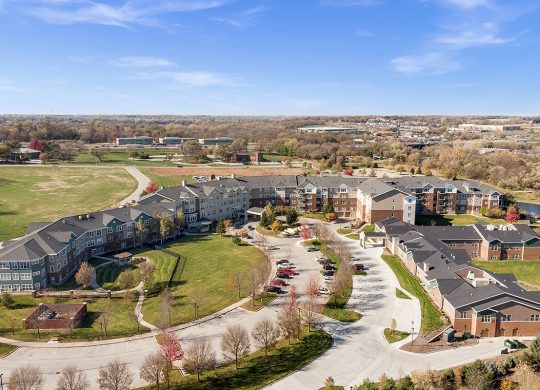
Iowa Ortho Pella
Pella, Iowa
Orthopedics Center
Bishop created an Iowa Ortho Clinic in Pella, IA with a design mindful of an adjacent regional health facility. The site was previously occupied by two houses, and Bishop's design worked through converting the site from residential to commercial use including utility modifications and earthwork requirements. As the clinic was on the hospital’s campus, Bishop integrated their overall master plan into our design connecting existing parking lots, sidewalks and the hospital campus.
Details
Conversion of site from residential to commercial
Integrated into existing hospital campus
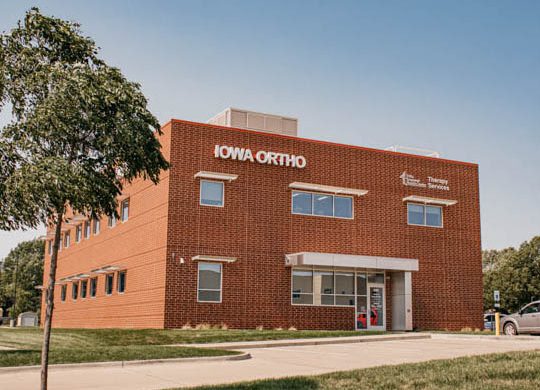
Clive Wellness Center
Clive, Iowa
State of the art medically integrated wellness facility
The Clive Wellness Center is a 25-acre site with 400,000 square feet of health and fitness amenities. Bishop Engineering served as the lead civil engineer and provided all civil and landscape components for this multi-building campus including underground parking.
The site layout, features an intricate plaza, extensive landscaping, over 700 parking stalls, and two regional detention ponds with integrated walking trails. We worked through challenges with an existing Iowa DOT maintenance facility on the property and downstream drainage conditions. We also provided extensive coordination with concurrent adjacent construction projects.
Details
25-acre site with four multi-story buildings, under ground parking
Intricate landscaped plaza including detention ponds and integrated walking trails
Coordination with adjacent neighborhoods to create community greensapce
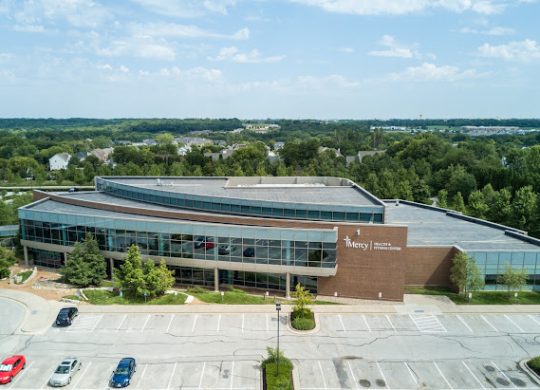
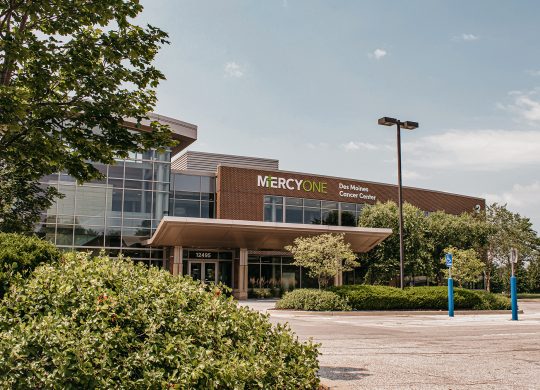
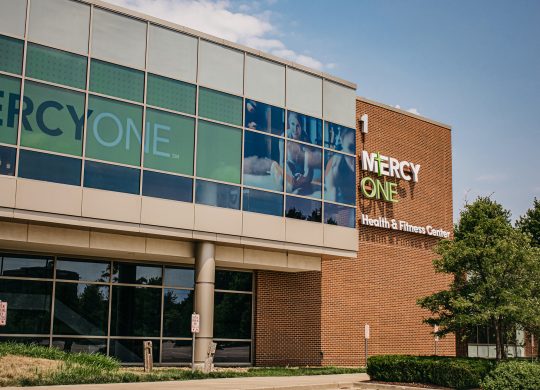
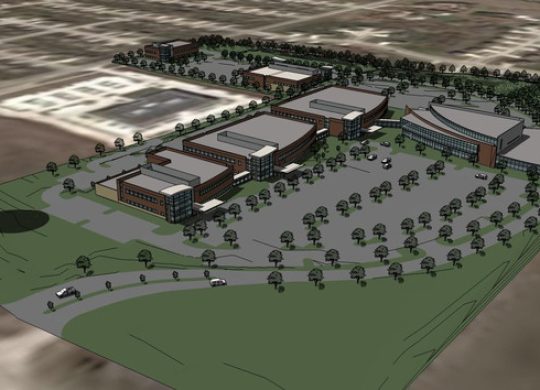
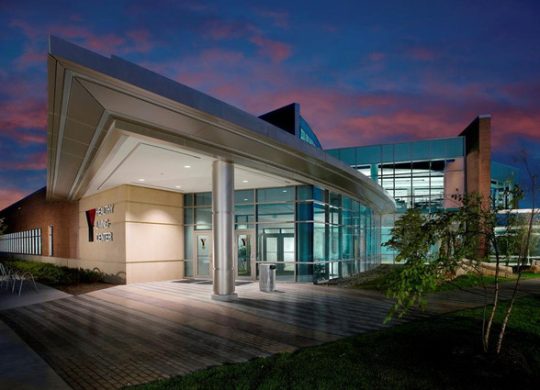
Vision Soccer Complex
Waukee, Iowa
Soccer specific fields
The project scope Bishop tackled for Vision Soccer Academy included a 20-acre site with three FIFA regulation-sized fields and 20 multi-purpose fields. Field layouts are adjustable as needed to minimize wear on specific areas of the natural turf pads. Additionally, Bishop designed stormwater runoff to allow for reduced downtime after large rains. Bishop's subsequent project was to convert three fields from natural turf to artificial turf to increase playtime during inclement weather.
Details
20-acre site with numerous adjustable-layout soccer fields
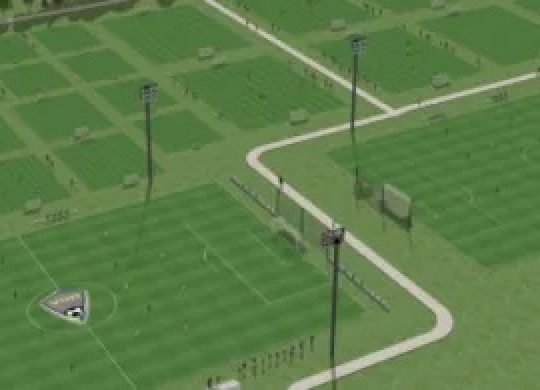
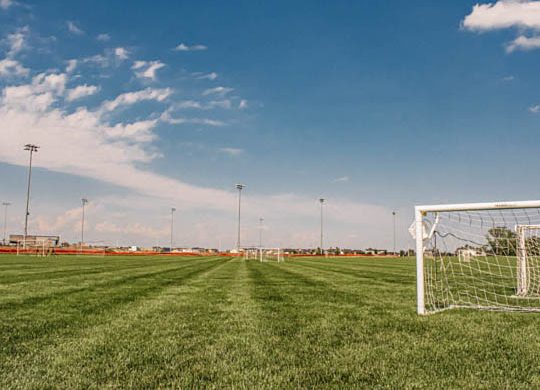
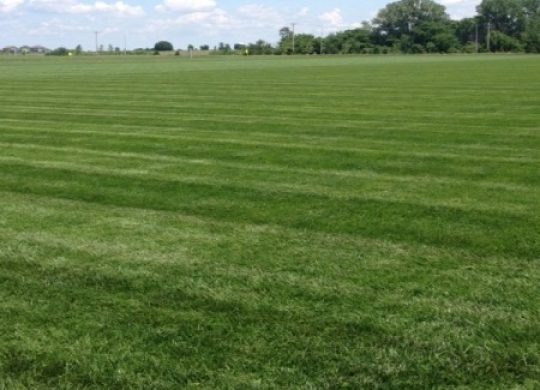
Dallas Center-Grimes Heritage Elementary School
Grimes, Iowa
Key Elementary School Embedded in Major Development
This new elementary school was an instrumental part of a larger 400+ acre development called Heritage at Grimes. Acting as lead site designer and civil engineer, Bishop was tasked with meeting strict PUD guidelines for the entire mixed-use development. DCG Heritage was planned on a small site and required a custom design that would optimize the space. Bishop integrated a walking trail into the project to contribute to a feeling of connectedness to the greater development. Bishop also incorporated a pedestrian underpass for children to safely walk to school.
Details
Lead civil engineer on all adjacent ground including streets and infrastructure throughout
Liaison between district and architectural review
PUD compliance
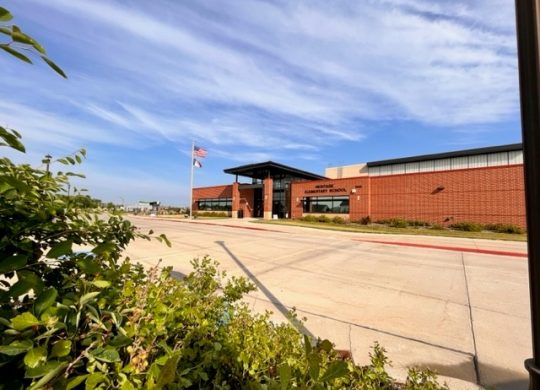
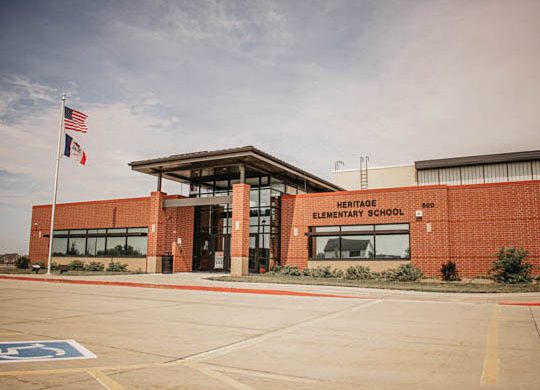
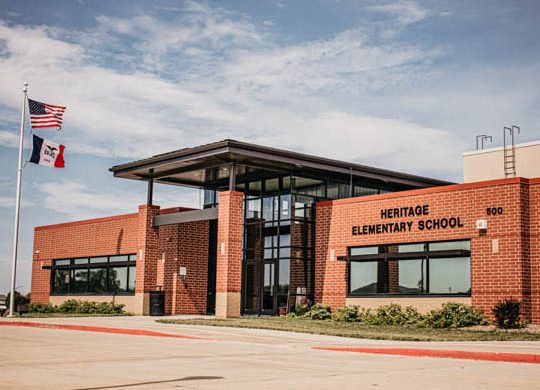
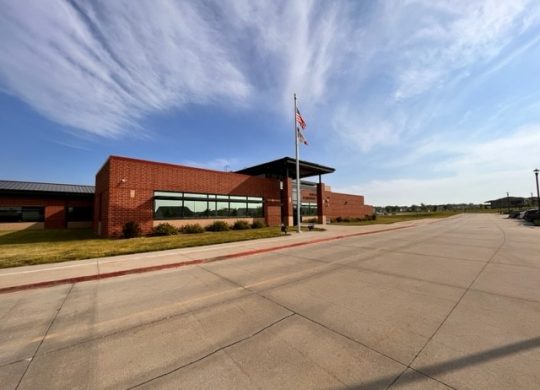
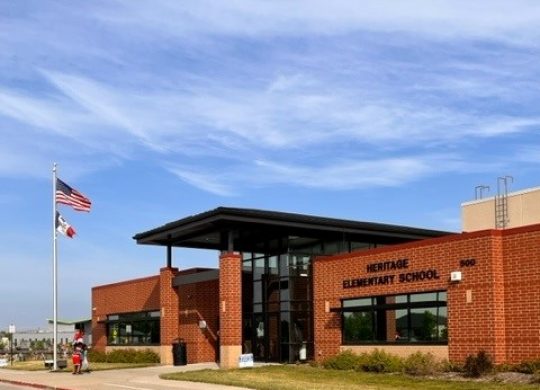
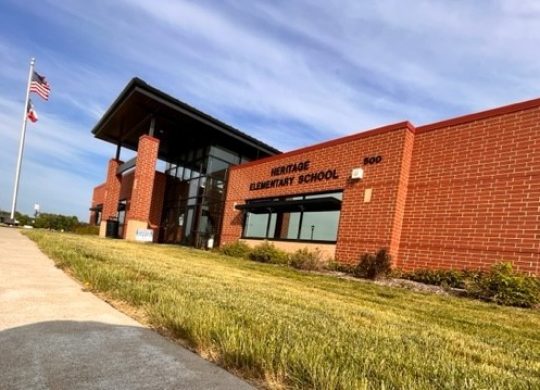
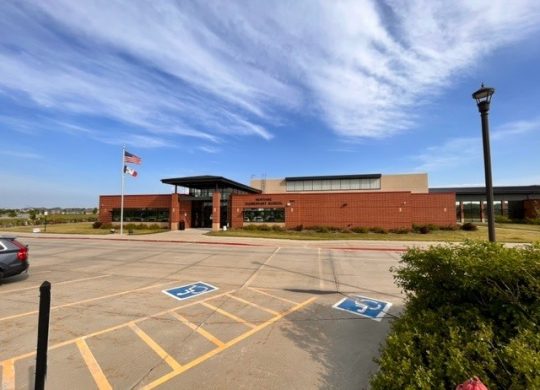
Village of Ponderosa
West Des Moines, Iowa
Mixed-use real estate development
The Village of Ponderosa sits as a walkable community nestled within a bustling metro area. This 95-acre development included over 500 residential units and 200,000 square feet of commercial space. Bishop provided all initial civil engineering infrastructure for this project, including streets, utilities, a lake, and two stream crossings. Green space was an emphasis of Bishop's design including four water retention lakes contributing to the beauty of the development, along with green spaces for future parks or other development.
Intricacies of this project included a specific plan for zoning approval required by the City of West Des Moines, Iowa DNR approval for the two-acre lake, and two stream crossings with 3-Cell box culverts. Bishop worked with two different ownership groups throughout the lifespan of the project and continue to work on the project today to complete the village.
Details
95-acre mixed-use village concept
500 residential units centered around a 2-acre lake
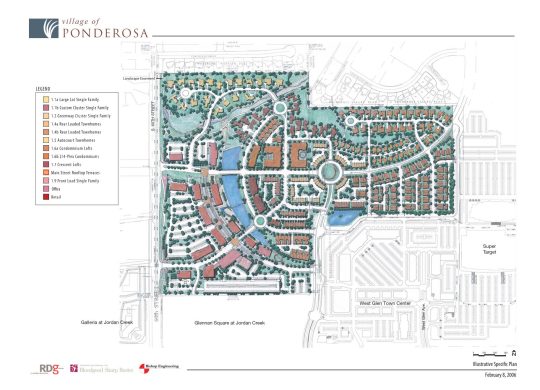
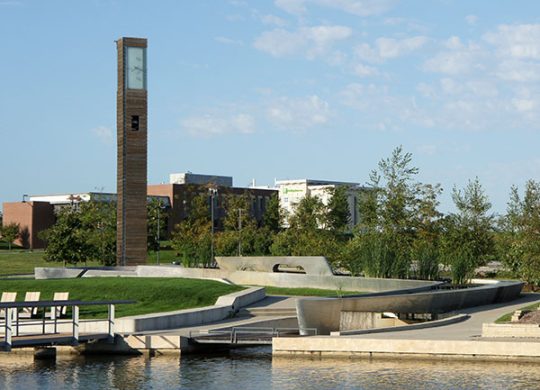
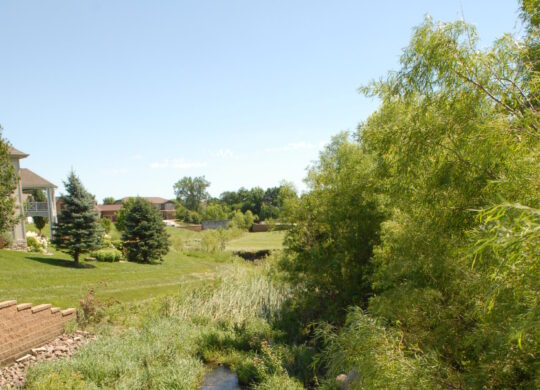
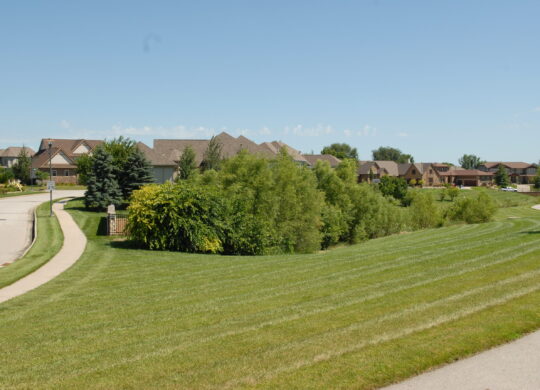
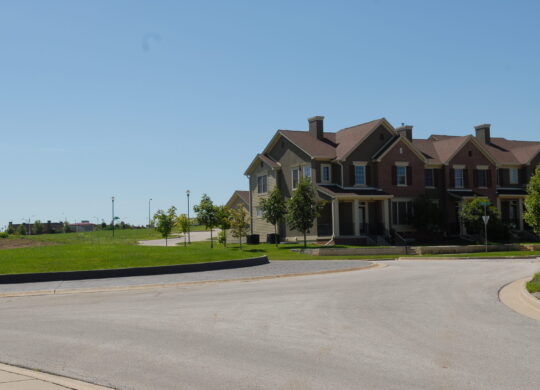
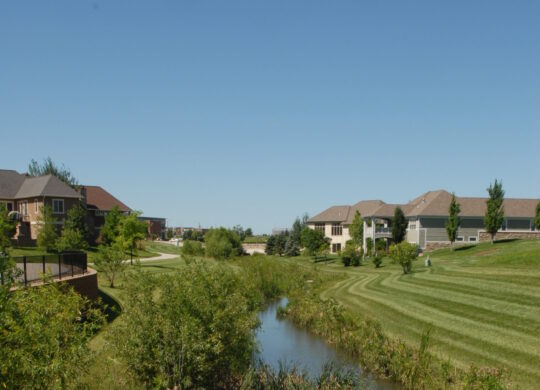
Heritage at Grimes
Grimes, Iowa
475-Acre Mixed-Use Development
Bishop did all of the underlying development for this 475-acre mixed-use area. This included the creation of a major four-lane road to connect residential areas with businesses, schools, and recreation. Bishop's careful infrastructure planning and attention to detail resulted in a functional and multi-faceted community. Our road design also included two multi-lane roundabouts. Bishop navigated approval from the Iowa Department of Transportation for the Highway 141 connections. Little Beaver Creek, a major natural stream crossing in the area, was integrated into our drainage plans and required extensive modeling and the Corp of Engineers approval. The preservation of this natural drainage solution saved the developer hundreds of thousands of dollars by opting for a smaller culvert and pedestrian tunnel that doubles as stormwater conveyance for larger storms. This feature and the project’s four water retention lakes contributed to the visual appeal of the community and the charm of the development as a whole.
Details
1,000+ residential units with an elementary school
4 water retention lakes
Towncenter with associated park
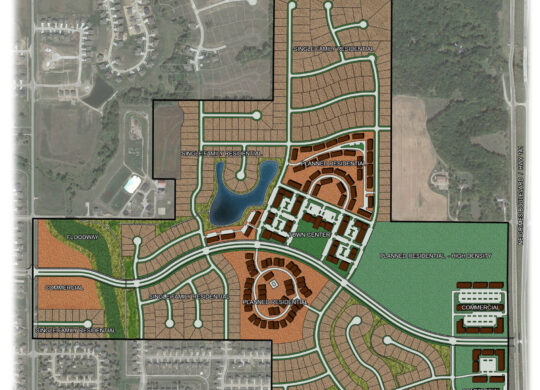
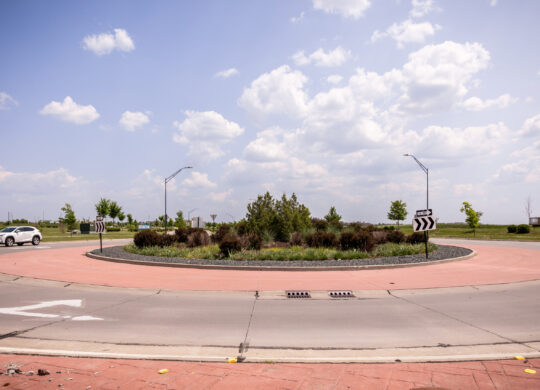
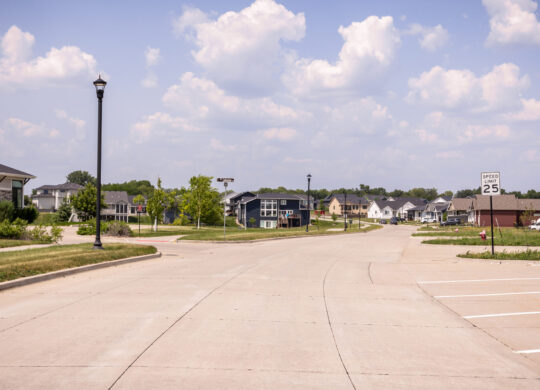
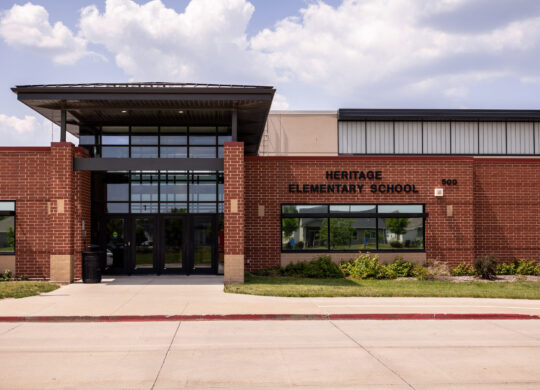
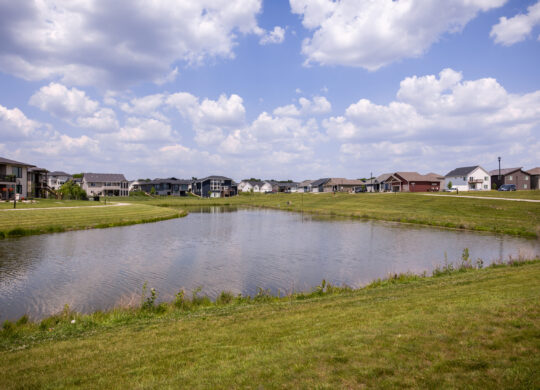
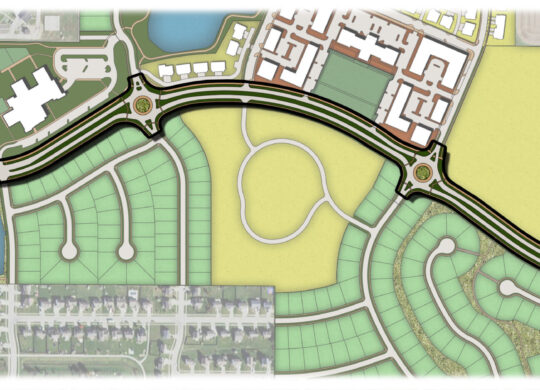
Ballyard Lofts
Des Moines, Iowa
Converted downtown lofts
Bishop converted an old downtown Des Moines warehouse into stylish loft apartments. While helping the client achieve a tax abatement for meeting environmental standards, Bishop worked with the necessary governing authorities to convert the use of the site to accommodate 44 residential units. Our plan involved removing the metal-covered docks that were previously a part of the warehouse, enhancing curb appeal and cleaning up the aesthetics of the exterior, meeting the elevated landscape standards required for Martin Luther King Jr. Parkway.
In order to earn the environmentally-conscious tax abatement the dwellings needed to have bike racks, be located close to a bus stop, and have extra planters. By prioritizing these requests Bishop helped the client reach that goal.
Details
Converted warehouse into downtown lofts
Earned environmental tax break and priortized modern aesthetics
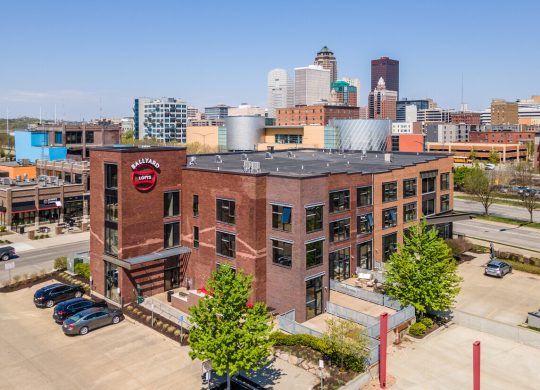
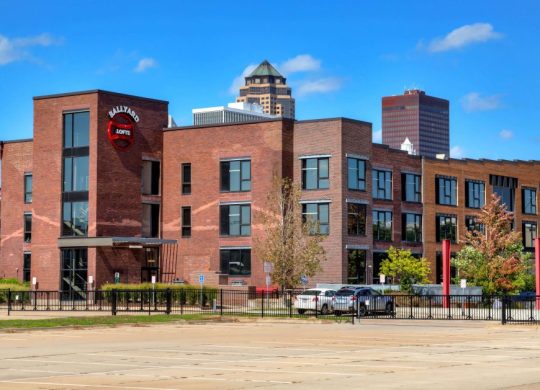
Loffredo Fresh Foods
Des Moines, Iowa
Food and produce distribution facility
Loffredo, a Des Moines based food and produce distribution facility, contracted Bishop to complete site planning for their new facility. The warehouse included multiple loading docks where the warehouse will break down semi-truck loads of produce onto smaller trucks for distribution. During design, Bishop was mindful of stormwater management and grading requirements due to the specific requirements of this client.
Details
Multiple loading docks and office space
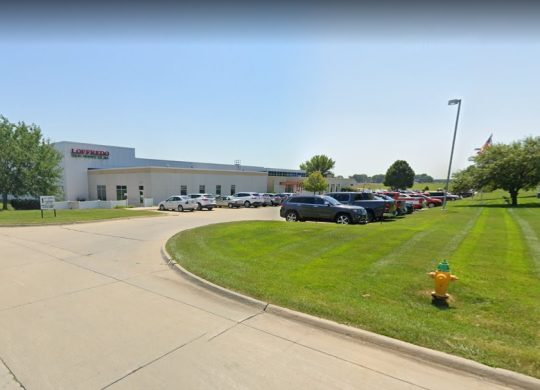
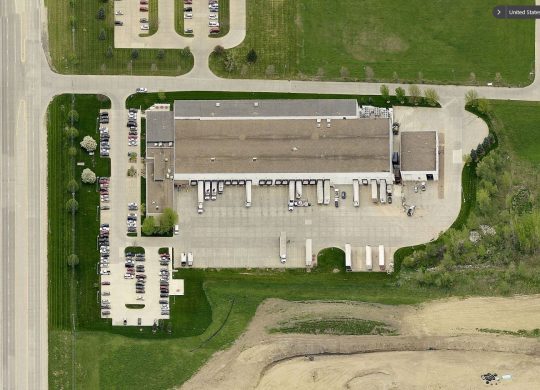
Walker Johnston Park
Urbandale, Iowa
Popular city park updated
Bishop has taken pride in serving the Urbandale, Iowa, community for over 50 years. Bishop facilitated an anticipated update to this key city park. This included improving the safety and accessibility of parking lots and sidewalk connections. Bishop was able to keep the park open throughout construction so that it remained an important community resource. Bishop accomplished this through phased construction: A portion of the park’s 440 parking stalls was gravel parking while another portion was paved. All of the updates were completed in a single construction season. Bishop provided land survey services and worked with the City to create the site plan. Bishop integrated the park’s maintenance facility into the design. Bishop provided stormwater detention for the increased impervious area and on the project site.
Details
50+ years serving Urbandale, IA
Improved park safety and accessibility
Updates promptly completed with phased construction
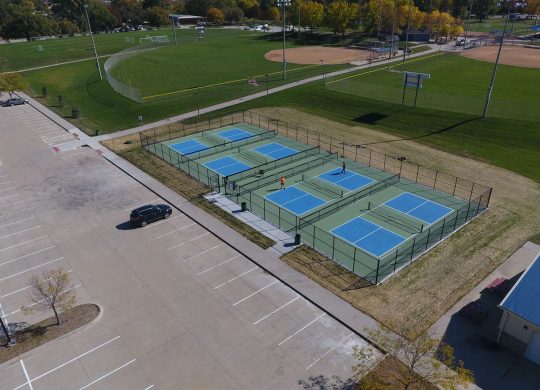
Missouri Valley Training Facility
Indianola, Iowa
Unique training facility
Bishop recently created a site plan for a unique property for our client Missouri Valley Joint Apprenticeship and Training Committee. A training facility was needed for journeyman lineman, traffic signal technicians, and substation technicians. The 45-acre site hosts apprenticeships and training programs, including ongoing education, climbing practice, first aid, knots and rigging, and much more. Our work included all civil landscape components, site plan and public road improvements. The facility is 500,000 square feet with 200 parking stalls.
Details
Lead site consultant
Provided all civil and landscape components
Public roadway improvements
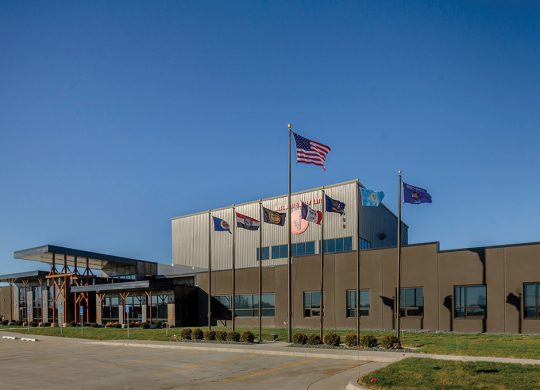
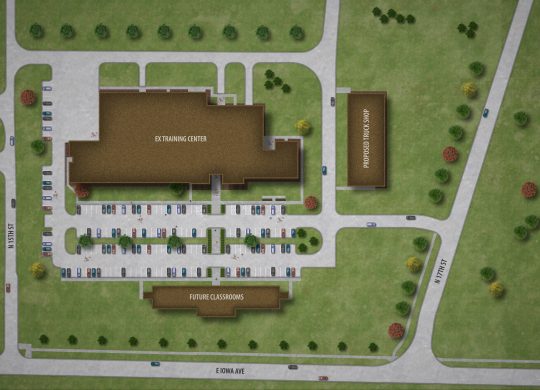
Casey’s Headquarters
Ankeny, Iowa
National Corporate Headquarters
Located adjacent to I-35, Casey’s Headquarters features an open and inviting setting with a pond located prominently between the building and the highway. Bishop Engineering assisted in the development of the original master plan for the site including site grading, utility connections, stormwater management plans, and layout.
Based on a longstanding relationship with our client, we have been instrumental in the development of additions and expansions to the site. Most recently, we facilitated a 37,000-square-foot building addition and new parking lot for a new business department. This necessitated changes to the existing site to connect facilities and the creation of a new detention basin with underground storage.
Details
Serene setting with open spaces for walkways, inviting seating areas and shade trees
Complex building additions
Extensive truck docks and fleet parking
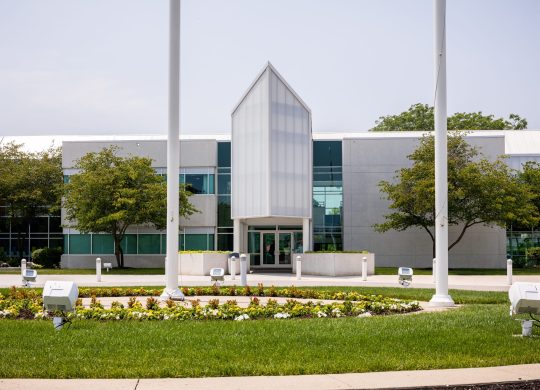
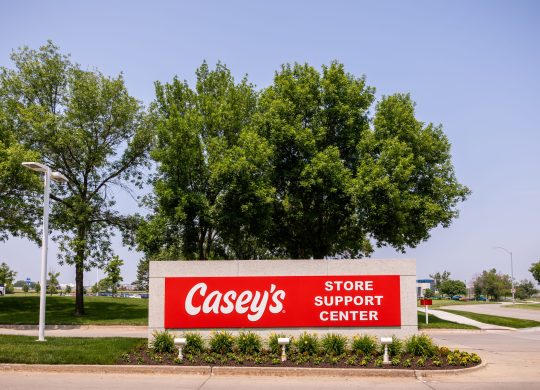
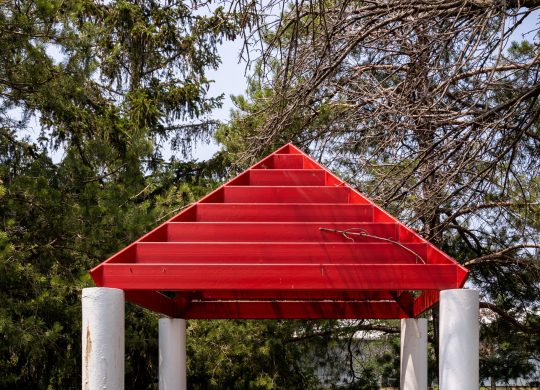
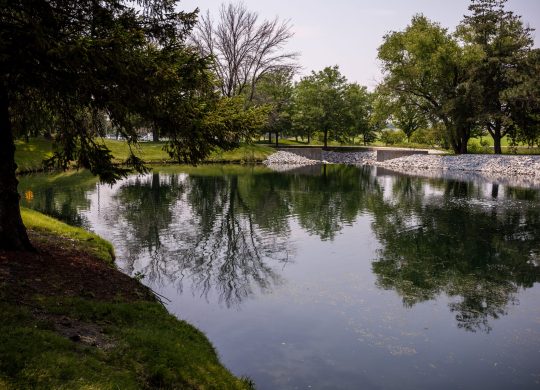
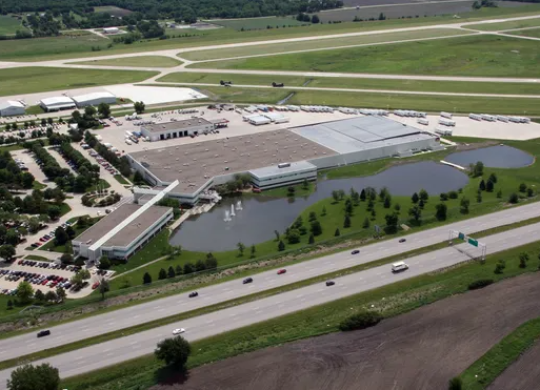
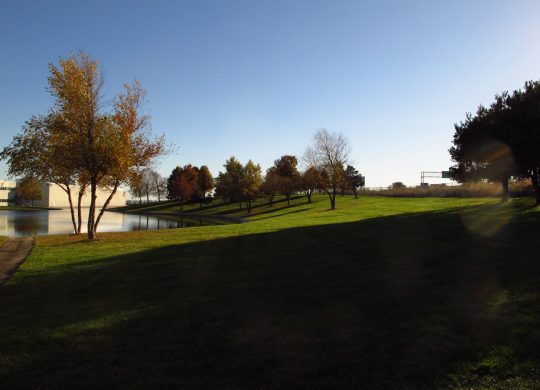
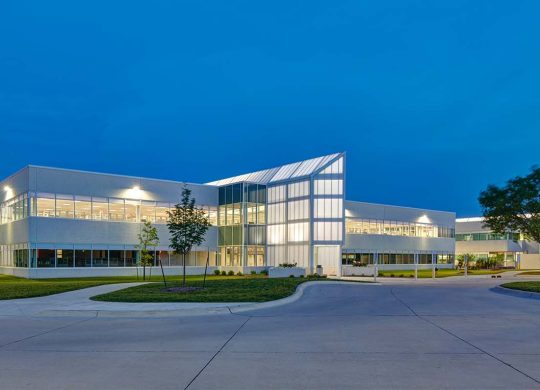
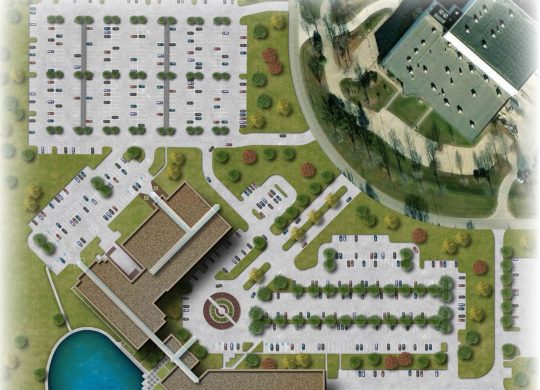
Hurd Plaza at Jordan Creek
West Des Moines, Iowa
Commercial plaza with ongoing development needs
Bishop served as the lead civil consultant through multiple phases of the plaza’s development and provided all civil and landscape components and public improvement plans. In addition to helping lay out the overall concept and adapting utility and stormwater needs to the existing infrastructure surrounding the site, Bishop prepared the site plan for Dick’s Sporting Goods, with connected properties for TJ Maxx and Home Goods.
This site included the design of underground vaults for detention and fire booster pump water lines to serve the development. Ongoing additions and store needs require a great deal of communication and Bishop facilitated negotiations between the owner, the City of West Des Moines and all interested parties.
Details
Extention of Jordan Creek Mall corridor
Underground detention systems
Adaptive site design based on tenant needs
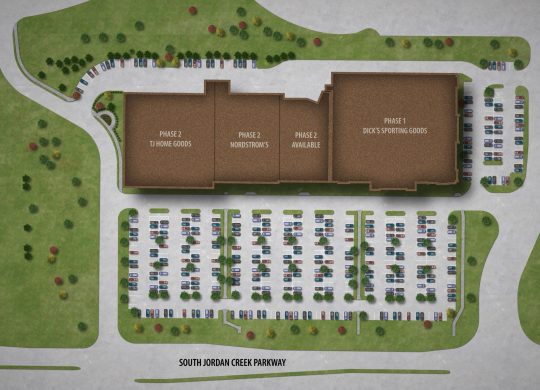
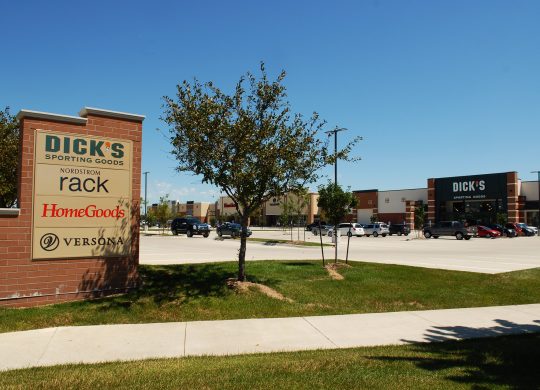
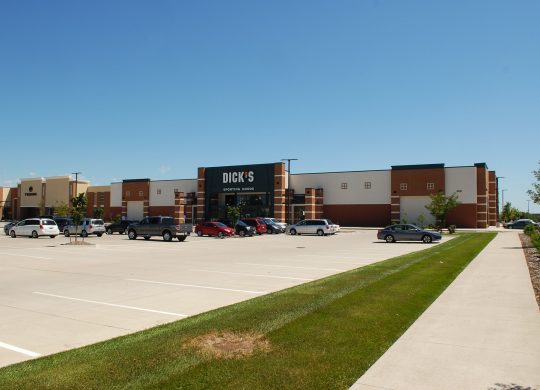
Fareway
West Des Moines, Iowa
Grocery store with West Des Moines brand
For a new West Des Moines Fareway grocery store, Bishop replaced an existing building and aligned the site layout to take advantage of a high-traffic walkable community. Serving as the lead civil engineer, lead site consultant, and landscape architectural consultant, we assumed all coordination with the city to comply with stormwater management and design guidelines.
Bishop was mindful to match sculptural elements throughout the corridor, incorporating public seating areas and creating a plant palette that was low maintenance but also appealing throughout the seasons. By aligning site layout and design elements with existing city guidelines, we merged the modern project with the city’s vision for the area.
Details
High traffic and pedestrian volume
Matching sculptural elements
Advanced compliance with city guidelines
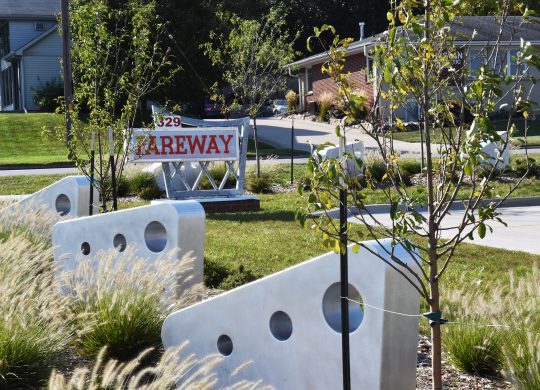
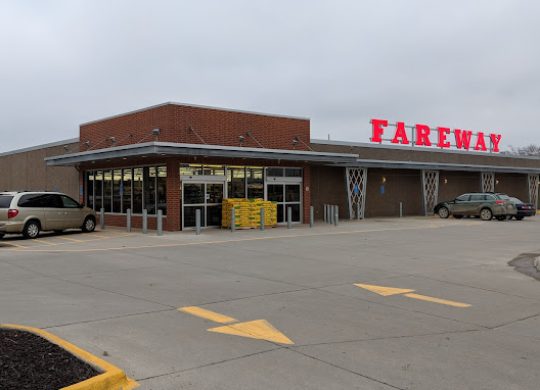
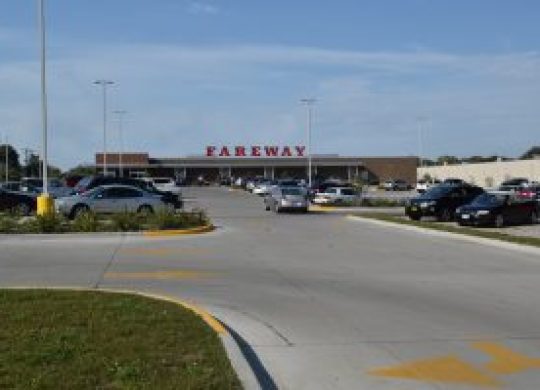
Mercy West Lakes Hospital
West Des Moines, Iowa
Comprehensive community hospital and emergency department
This new hospital was completed in various construction phases, which included new hospital buildings, a parking garage, and connections to existing medical units. Project complexities included relocating existing utilities and removing existing buildings. Working with the architect’s vision, we helped create an aesthetic specific to the Mercy brand.
Bishop Engineering served as the lead site consultant to provide all civil and landscape components for the project. The 11-acre site displayed significant elevation change, requiring specialized drainage and utility services for the parking garage and infrastructure. Additionally, an intricate sunken outdoor plaza area created unique stormwater challenges. We installed additional off-site downstream sanitary sewer to accommodate the hospital’s needs.
Details
First hospital in Iowa to achieve LEED certification in new construction
82 bed hospital with parking garage surrounded by landscaped plaza
Specialized grading concerns and detention requirements
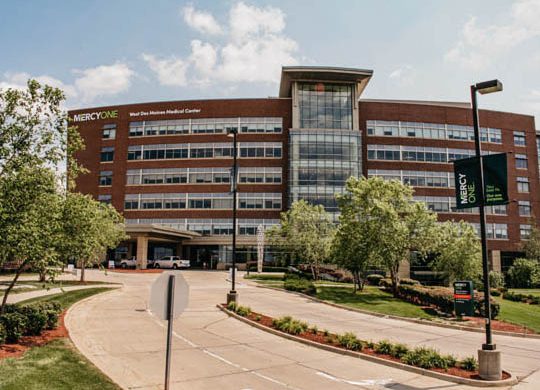
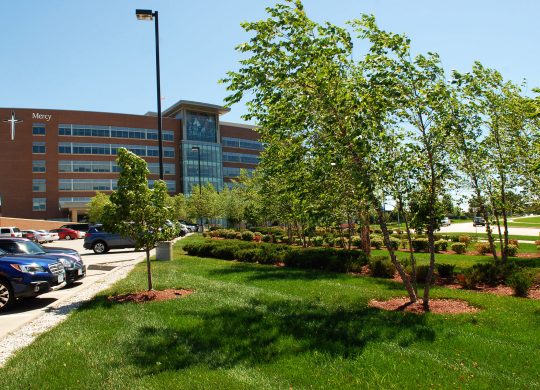
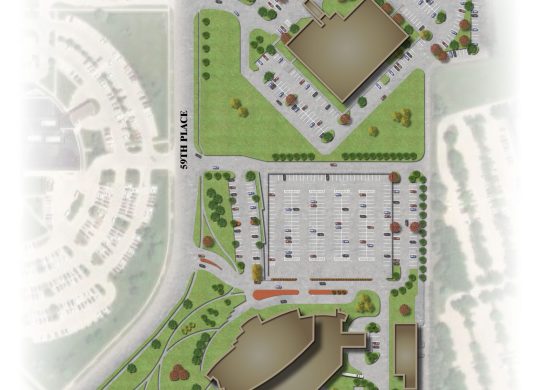
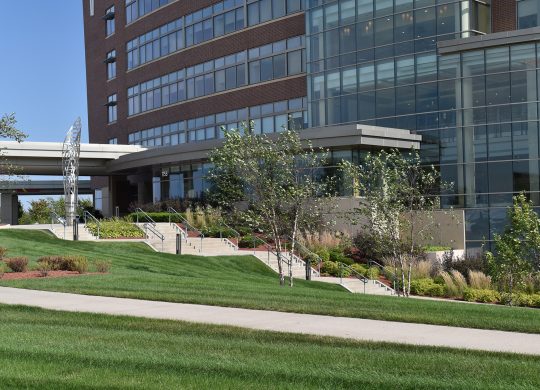
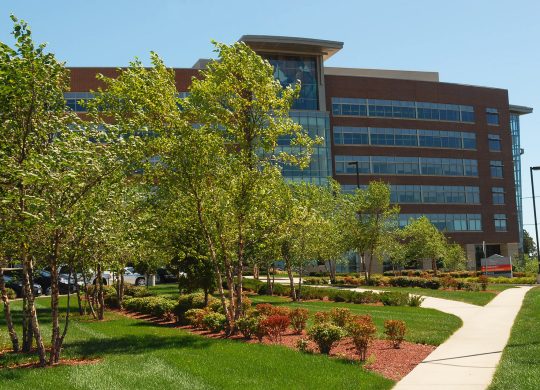
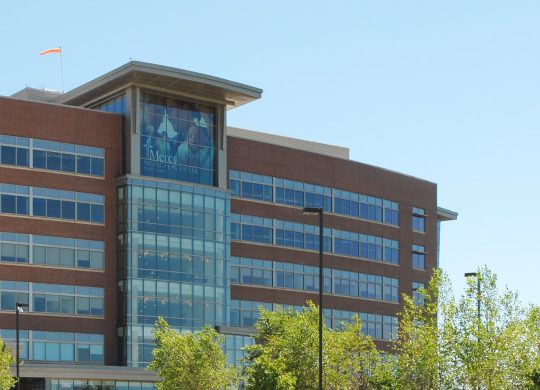
Urbandale Fire Station #43
Urbandale, Iowa
Community-Oriented public service building
Bishop Engineering created the newest of three fire stations for Urbandale, Iowa. The site was planned for an existing city-owned property adjacent to an existing creek and bike trail connection. Bishop was an integral part of the design team to create a modern fire station to serve the western part of Urbandale and Clive. The design features three pull-through bays and space for a city park.
Details
Reserved space for future park and preserving community features
Public improvement Included turn lanes
Third fire station in a fast growing community
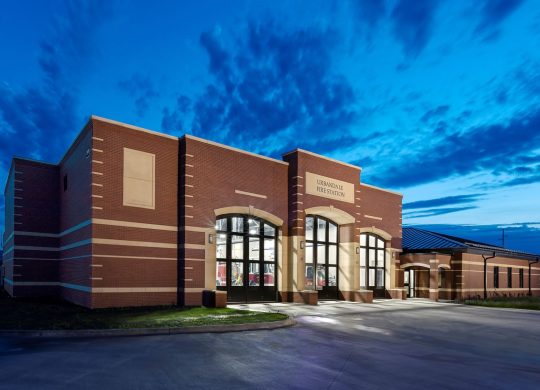
Norwalk High School Stadium
Norwalk, Iowa
New Track, Stadium, and Artificial Turf multi-purpose field
Bishop was instrumental in the creation and implementation of Norwalk High School’s master plan. The plan focused on a new stadium, including an artificial turf field and track; an 11-court tennis complex; and parking lot additions. Bishop provided all civil engineering and landscape architectural services for the project and coordinated site construction drawings and performed significant site grading, drainage, and utility coordination due to existing topography.
Details
Created master plan and co-coordinated site construction drawings
Designed and engineered artificial turf multi-purpose field, track, and stadium
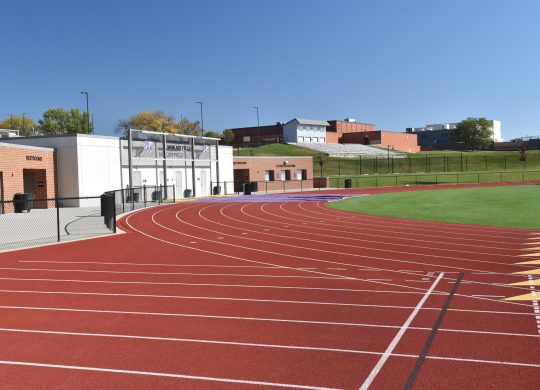
Waukee Woodland Hills Elementary School
West Des Moines, Iowa
Elementary School
Bishop engineered site and landscaped plans for this new elementary school in the rapidly expanding Waukee Community School District that accommodates 750 students and has advanced traffic flow regulation needs. Bishop's design featured two separate parking areas and separate entrances for busing and parent drop-off. Our design provided the necessary traffic control to avoid back-ups onto the street. Bishop had to account for a lot of steep gradient changes across the site. The school also integrates with a park to the south.
Details
Traffic control design to allow stacking and avoid blocking streets
Accounted for steep gradient across the site
Site included the design of a playground and playfield
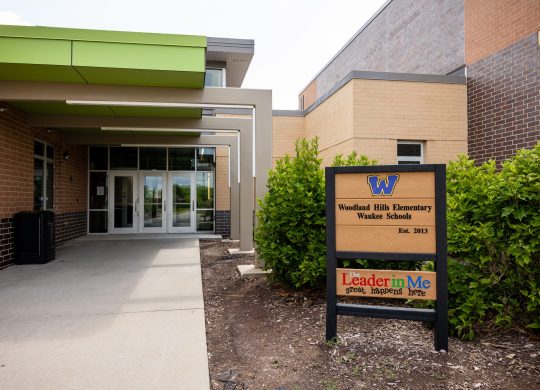
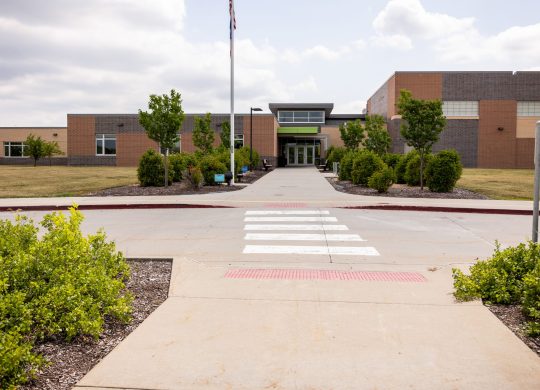
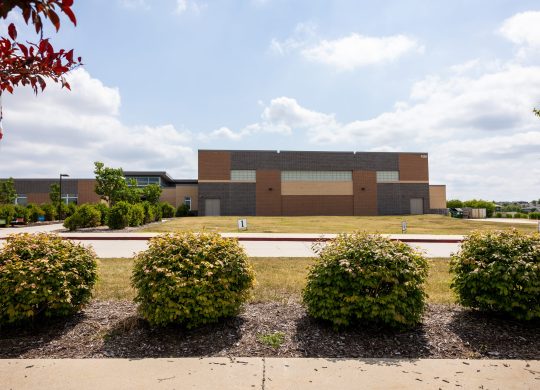
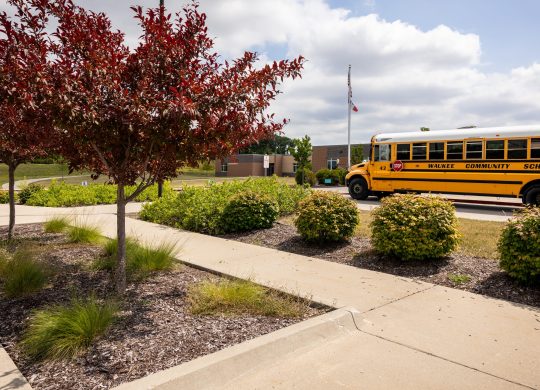
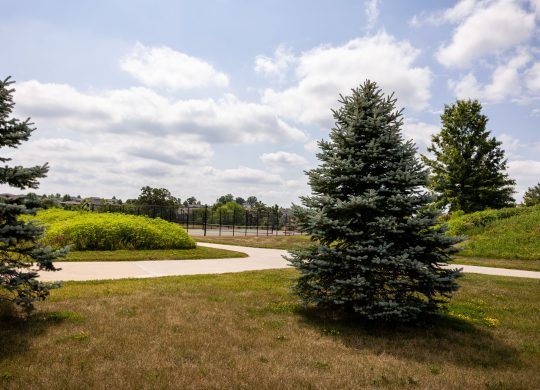
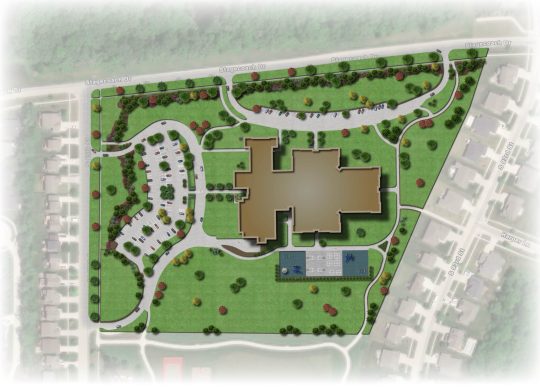
Waukee Northwest High School
2021
Waukee, Iowa
High School with Storm Water Detention Needs
We executed a master plan for this high school of 1,800 students. The 385,000 square-foot site included two baseball and two softball fields; four soccer fields; 12 tennis courts; 1,600 parking spots; and a football stadium. The stadium included an artificial turf field and a track, restroom, team rooms, and concessions building.
The school portion was part of a larger 178-acre project. This project required extensive stormwater calculations with 238 storm sewer structures on the site and more than 7,000,000 cubic feet of regional stormwater detention. Our work included complete land surveys of the project site as well as the necessary survey for the design of the adjacent roadways.
Details
178 acre community project that includes school, athletic fields, municipal park and 12 acre stormwater detention pond
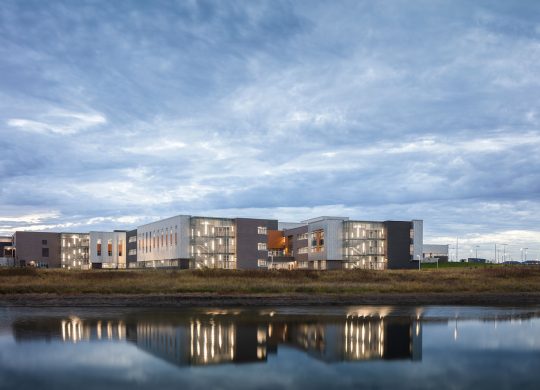
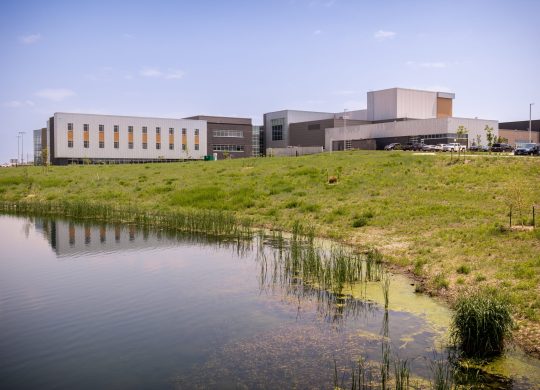
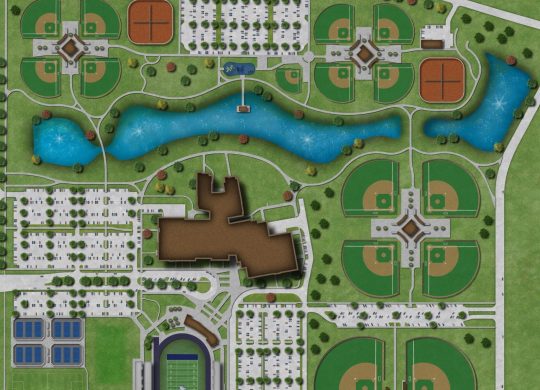
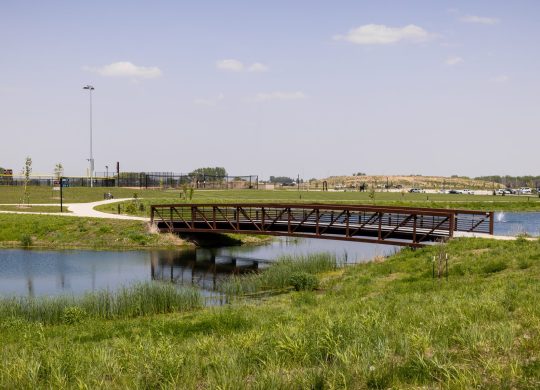
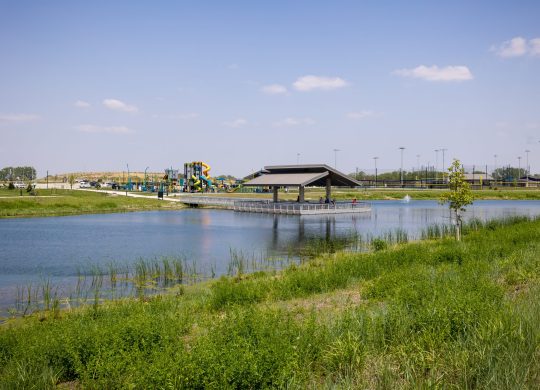
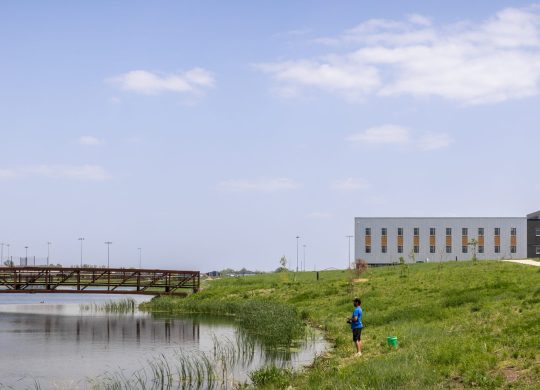
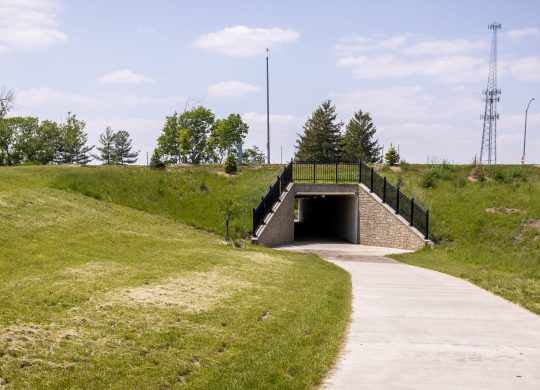
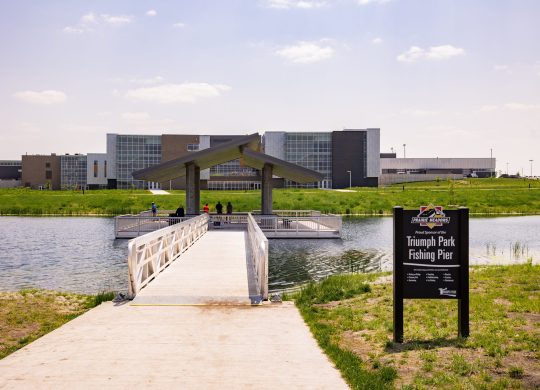
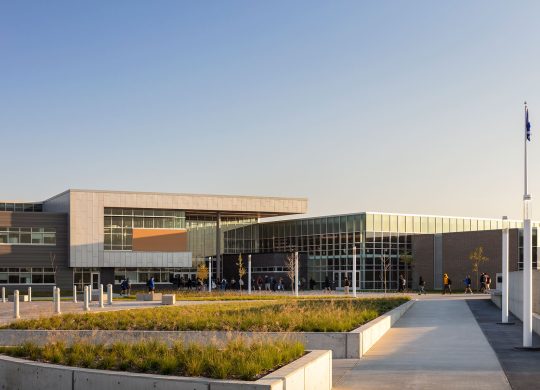
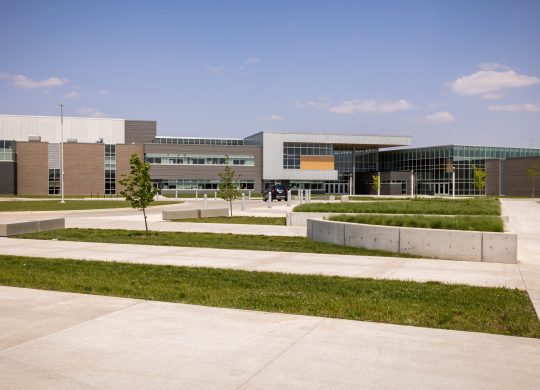
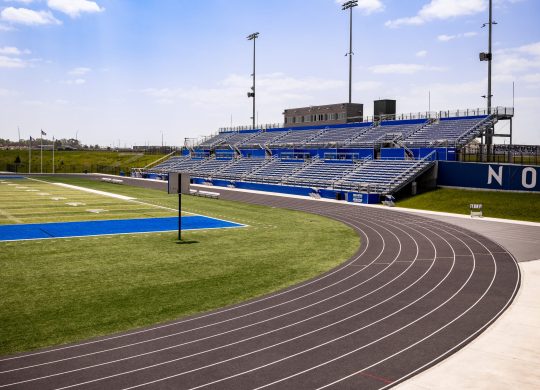
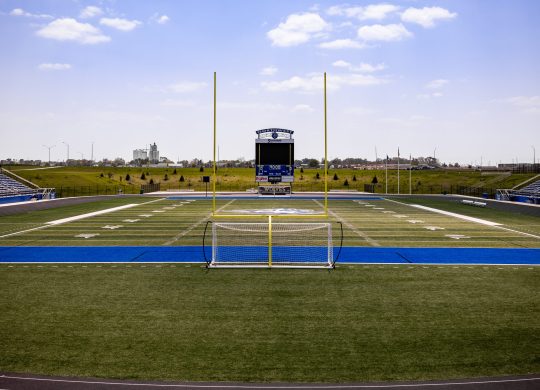
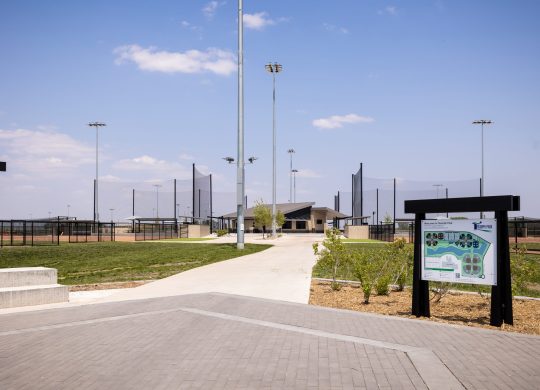
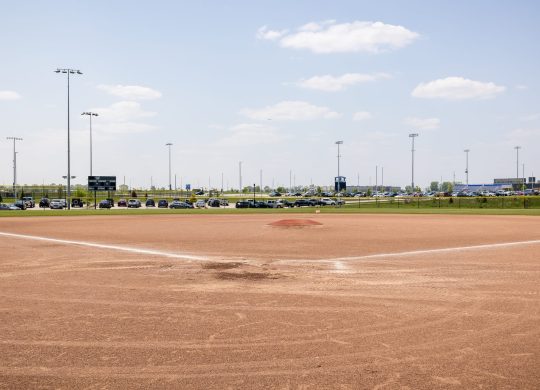
Waukee APEX School
2016
Waukee, Iowa
Learning Institution with thoughtful design in wooded area
This specialized learning institution prioritized unique aesthetics. The client wished to include native grasses in the site while minimizing disturbance to the surrounding wooded area. By incorporating the area’s natural features with the building’s interior and exterior lines, we created a seamless design.
Bishop provided advanced coordination on all civil engineering and landscape architectural services for the school. The 12-acre site includes 300+ parking spaces that are shared by APEX and adjacent Vision Soccer Academy.
Details
2-story, 60,000 SF aspiring professional experience high school
12-acre site in wooded area
300+ shared parking spaces
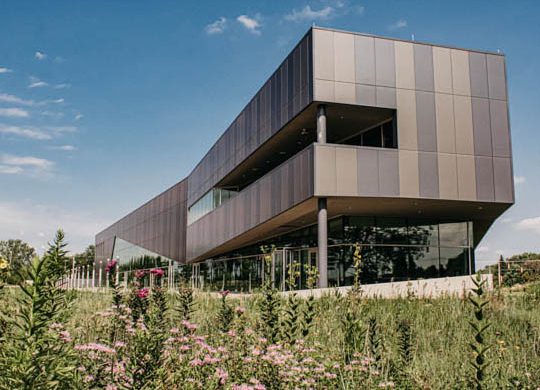
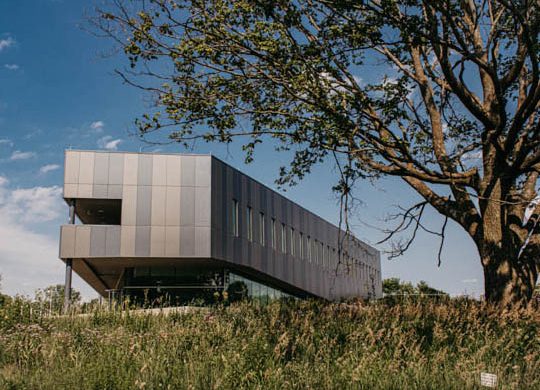
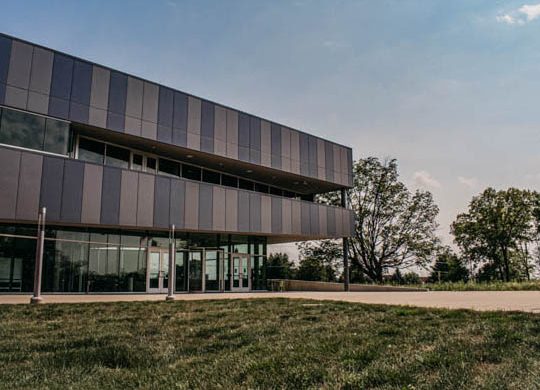
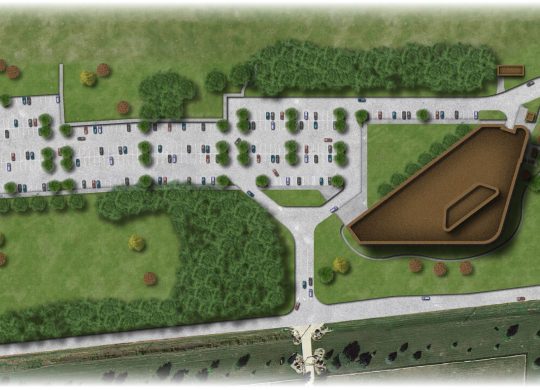
Southeast Polk High School
Pleasant Hill, Iowa
High School with advanced infrastructure needs
With a nearly 2,000-student capacity, Southeast Polk High School had large-scale project needs. Bishop provided all civil engineering infrastructure, including site grading, utilities, stormwater detention and parking facilities. Also, in coordination with Iowa DOT, we introduced a 100-foot pedestrian box culvert under NE 80th Street to connect to the existing school campus.
Other specialized design features included stormwater swales and the incorporation of grasslands for aesthetics and stormwater cleaning purposes. Additional projects after initial construction included two parking lots; eight new tennis courts; a $20 million football stadium; and the design, grading and seeding of a new cross country course.
Details
350,000 SF of classroom space
Multi- use stadium and cross-country course
Tunnel to connect campuses
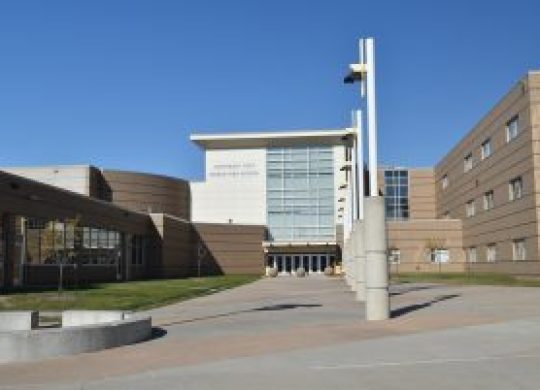
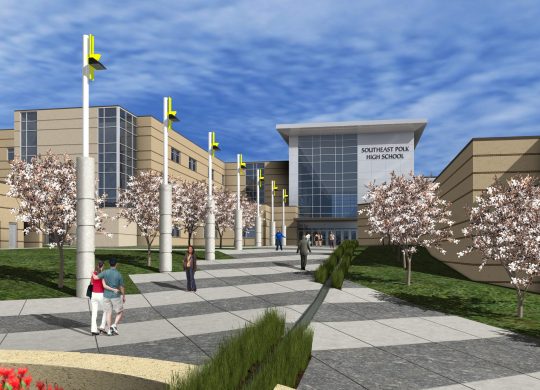
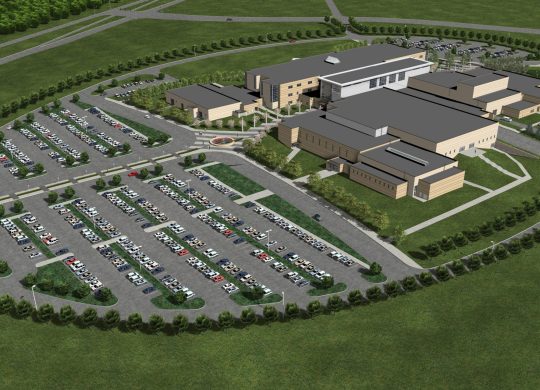
Norwalk Orchard Hills Elementary School
Norwalk, Iowa
New Elementary School Plans to Meet Expanding District’s Needs
Bishop worked hand-in-hand with Norwalk Community School District to find the district the ideal piece of land for this new elementary school. Bishop planned for the Orchard Hills Elementary School campus, and developed approximately 10 layouts on various portions of the ground to maximize circulation, future development, utilities, and roadway connections.
Bishop provided the school district with recommendations on negotiation tactics to acquire the land and plan for growth. Bishop helped represent the district to explain and negotiate these plans.
Bishop completed all site construction plans for the school itself, as well as highway improvement drawings for turn lanes and the creation of a new public street, working with the city to secure sanitary and sewer connections.
Details
Multiple layout options maximize future growth
Site construction plans for the school itself
Highway improvement design
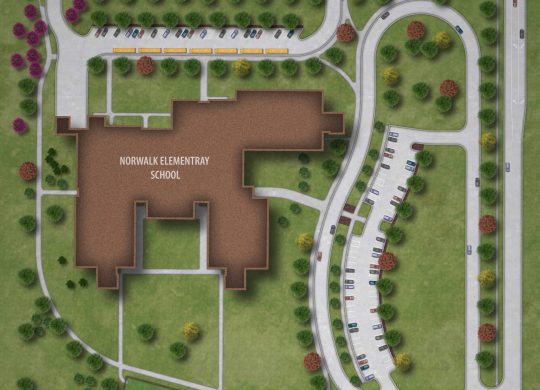
Newton Berg Middle School
Newton, Iowa
New Middle School designed around existing school
During the construction of this new middle school, the then-existing Newton Middle School needed to remain in session just a few feet away. This necessitated ongoing special considerations for the safety of students and staff. The shape and design of the new school had to be created around the existing one, and this wrinkle greatly complicated utility connections for both sites.
Berg Middle School’s design also included a bus drop-off area entirely separate from the parent drop-off area due to safety considerations. Bishop worked with the existing landscape to minimize the impact on the original footprint keeping significant mature trees on the site plan and adjusted grading. The master plan includes future building additions and parking lot expansions for anticipated district growth.
Details
Master plan for school, track and field
Staged construction while existing building in use
Bus drop-off is separated from parent drop-off
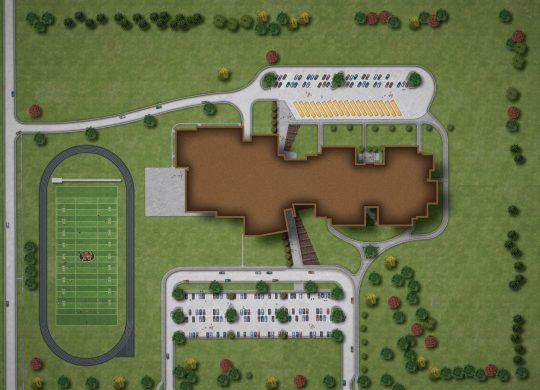
Dallas Center-Grimes Middle School
Dallas Center, Iowa
47-Acre Middle School with thoughtful design
With the construction of this new middle school, Bishop took into consideration current and future school district needs. Bishop prepared DCG Middle School for future additions and devised a district master plan to include details for a new school based on the area’s projected growth. DCG Middle School’s design was also shaped by current and potential grading, utility and stormwater needs, and aesthetic preferences. Our landscape architecture component included the design of two interior teaching courtyards and an open plaza front entry. The 47-acre plot also included a stormwater retention lake with a fountain, two full-sized competition turf soccer fields, a natural grass field and track, and 8 tennis courts.
Details
Interior teaching courtyards
Created campus master plan
Site plan for grading, utilities, and stormwater
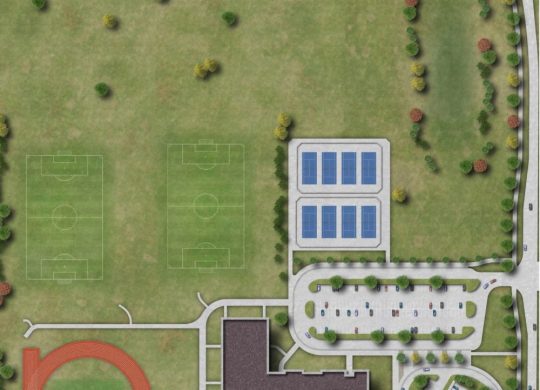
Anderson Erickson Dairy
Des Moines, Iowa
Dairy Manufacturing Company
AE Dairy started in Des Moines, Iowa, almost 100 years ago and we are proud to say that we have a long term relationship helping them expand and maintain their facilities and open spaces. It’s important that manufacturing, loading, and transportation runs smoothly and this is a key commodity this area relies on. For this specific project, we created a new loading dock to streamline the loading process. In addition, we coordinated the use of skybridge that created an safe passage over a roadway into the building from the lot.
*Photo curtesy of The Duerson Corp.
Details
Warehouse facility with Skybridge and Loading Dock
Multi-phase project with collaboration of surrounding neighborhood
Long standing client relationship
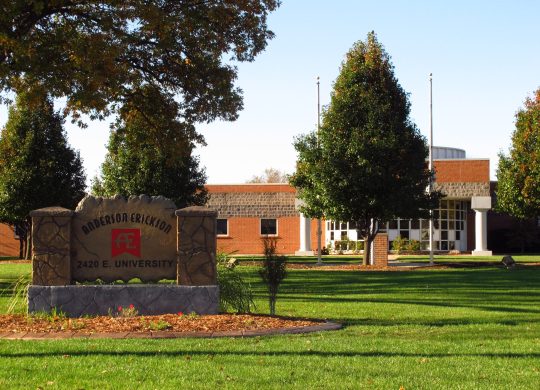
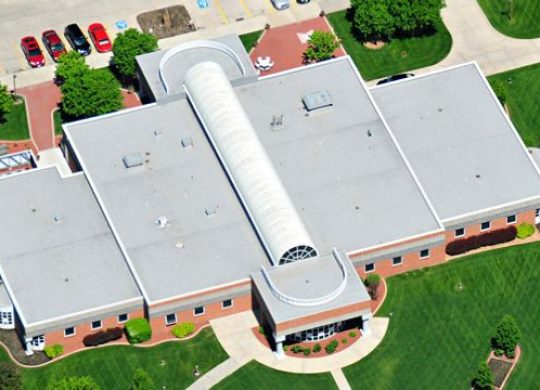
Technology Data Centers
Locations across Iowa
Data Storage Facility
Bishop works with multiple technology data center clients to provide construction staking and survey needs on a daily basis. These data centers require quality work in a timely fashion. Our crews are on-site daily and serve as the primary hub for all our worksite activities, allowing us to be anywhere on the project in under 20 minutes for rapid response. Bishop works closely with our clients to manage work flow onsite to complete work on time. Bishop works start to finish on the project with initial layout and control, staking buildings and utilities, as well as completing all as-built BIM coordination.
Details
Ongoing; 10+ Year Projects
Construction staking, utility locates and as-built surveys
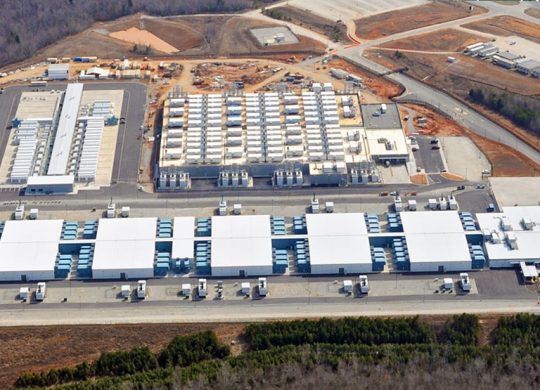
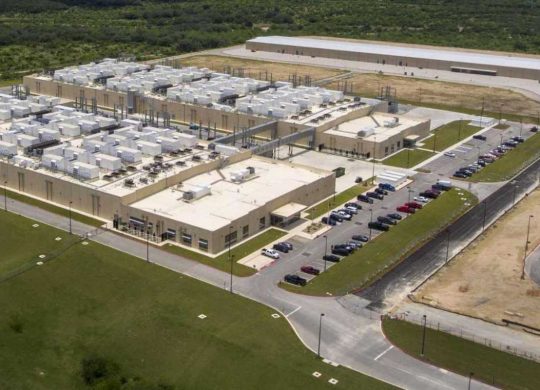
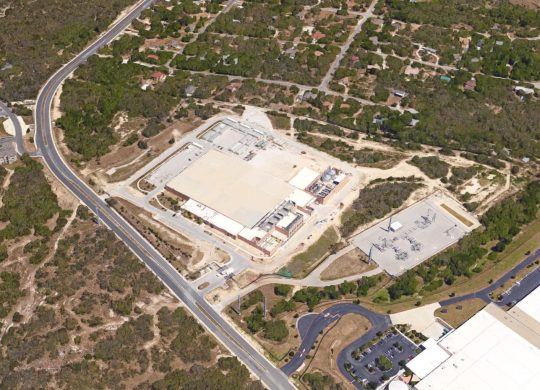
NE Beaverbrooke Boulevard
Grimes, IA
Connecting an existing portion of NE Beaverbrooke Boulevard from James Street, in the center of Grimes, to Highway 141 is a critical aspect of residential and commercial growth in the area. This project represents just over one mile of divided boulevard featuring two City requested roundabouts, a major bridge creek crossing, connections to future streets, and major utility coordination throughout the corridor. Bishop led the team and the project civil engineer and prepared all construction plans and details necessary.
Details
Coordination with governmental agencies for the crossing at Little Beaver Creek
Divided boulevard featuring roundabouts
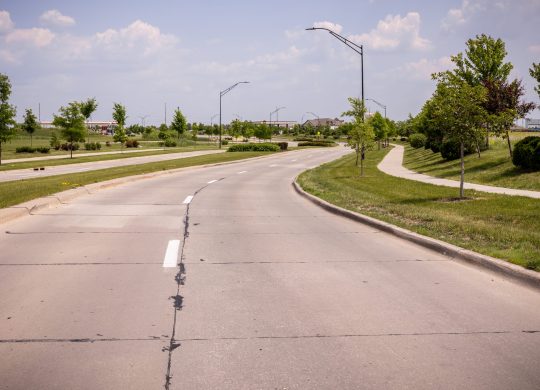
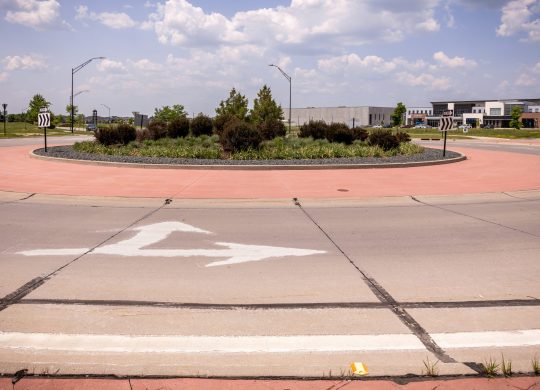
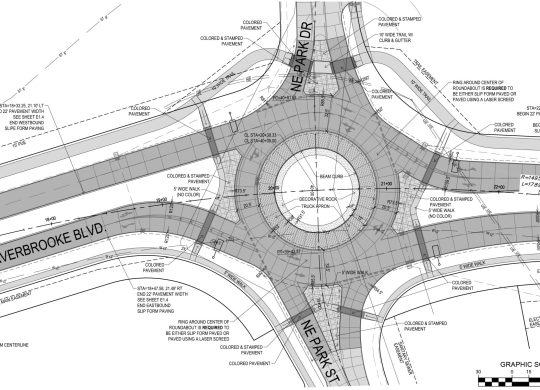
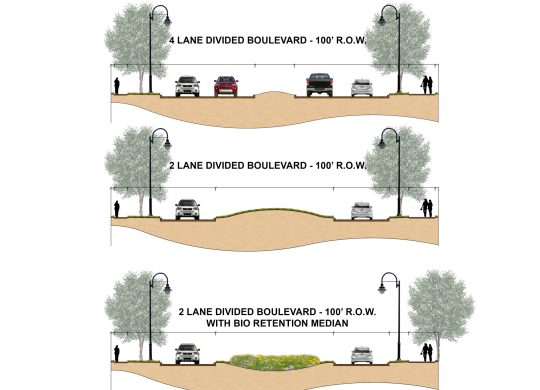
Hwy 141 Intersection
Grimes, Iowa
Intersection expansion
Like so much of the growth in the western metro area, new and expanded sections of existing roadways is a common component of nearly
every new development and site plan. With the planned construction of the new Grant Ragan Elementary School, it was necessary to build a
new section of Douglas Avenue between Dartmoor Drive and Westgate Drive to accommodate it.
Traffic volumes were expected to be relatively low upon completion of the project so an initial construction phase for a 2 lane divided
boulevard became the preferred choice with dedicated leg turn lanes at the intersections. During the engineering design portion of the
work Bishop Engineering staff developed plans that would allow a seamless expansion to a 4 lane road at a future date. Additional future
considerations included possible traffic signals and the need for planned ADA routes on the expanded roadway.
Bishop Engineering staff developed all necessary design and bid documents for a public letting. Overall scope also included handling of the
bid process and construction administration services through completion of the project.
Details
Phased implementation of 1,300 feet of roadway improvements
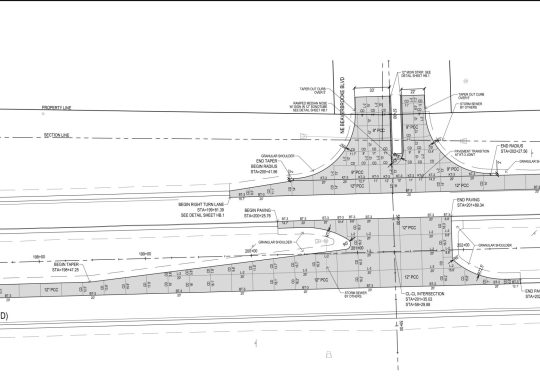
Douglas Avenue Expansion
Waukee, Iowa
This section of Berkshire Parkway in Clive was the final connection between Hickman Road and Douglas Avenue. In addition to the street street design, Bishop staff also developed plans for a large section of storm sewer which would feed into a regional detention facility. Bishop also designed and coordinated with municipal staff on a new public sanitary sewer which traversed an adjacent property. Throughout the project Bishop coordinated with adjacent land owners and developers. It was important that access to neighboring properties be kept as open as possible during construction. Numerous temporary and permanent access easements were prepared to help facilitate construction.
Details
Coordination of public sanitary sewer across adjacent property
Major storm water design component
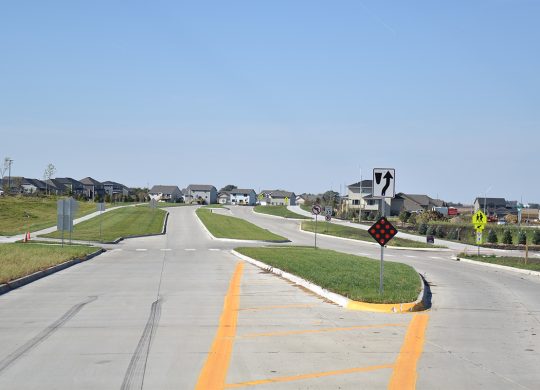
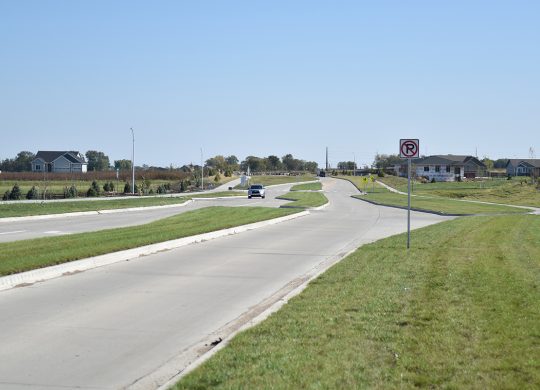
Berkshire Parkway
Clive, Iowa
This section of Berkshire Parkway in Clive was the final connection between Hickman Road and Douglas Avenue. This particular project went above and beyond what a typical roadway design project would include. In addition to the street street design, Bishop staff also developed plans for a large section of storm sewer which would feed into a regional detention facility. They also designed and coordinated with municipal staff on a new public sanitary sewer which traversed an adjacent property. Throughout the project staff coordinated with adjacent land owners and developers. It was important that access to neighboring properties be kept as open as possible during construction. Numerous temporary and permanent access easements were prepared to help facilitate construction.
Details
Design of storm sewer for regional detention facility
Coordination with adjacent developers to maintain access during construction
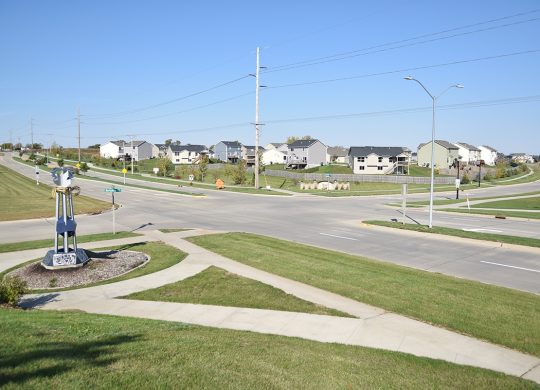
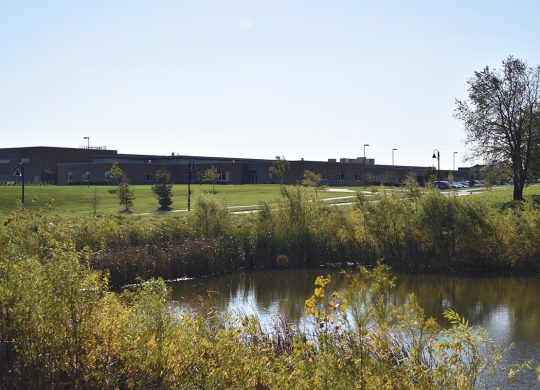
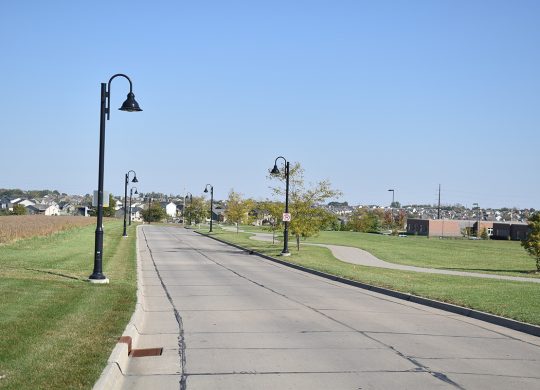
La Grant Parkway
2000
Waukee, Iowa
Information
Description
Details
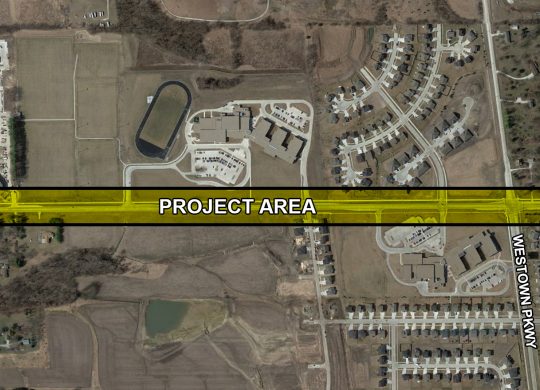
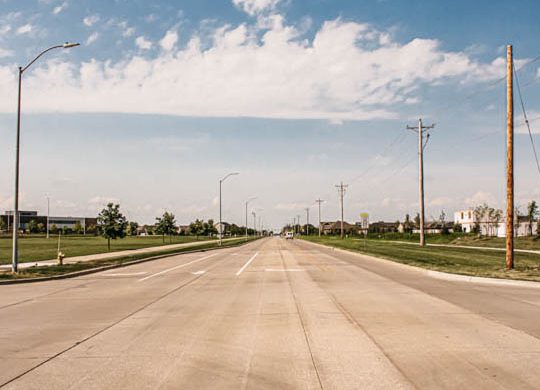
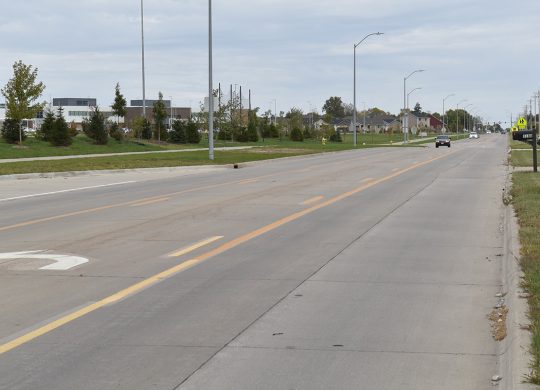
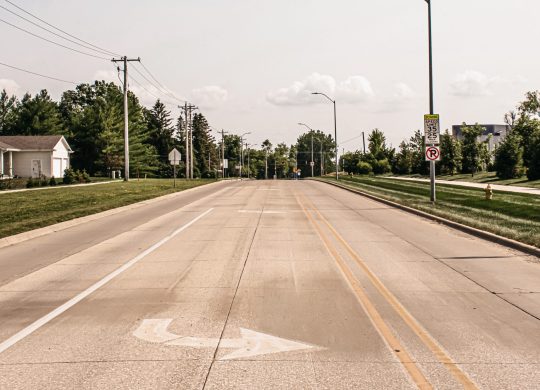
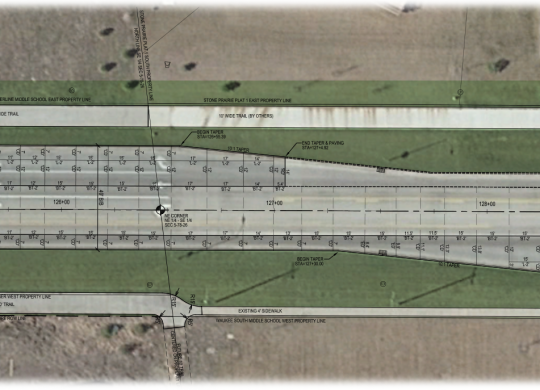
Cowles Commons
2015
Downtown Des Moines, Iowa
Multifunctional, Community Event Space
Cowles Commons is a community event space in Downtown Des Moines, Iowa. Ensuring the project complied with utility and storm water regulations was the key aspect to this project. The urban setting of the space created a unique design challenge while contending with shallow storm sewers, utility conflicts from surrounding buildings, traffic systems and fiber connections.
Details
Low Impact Development Project
Outdoor Event and Community Space
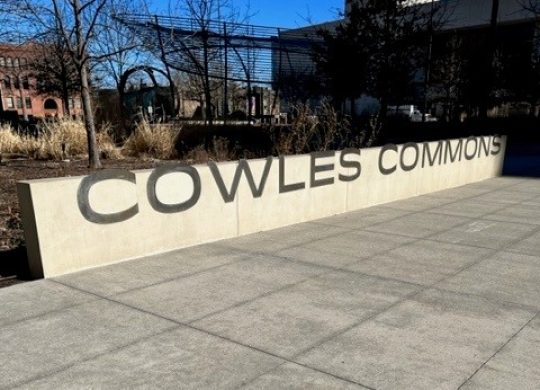
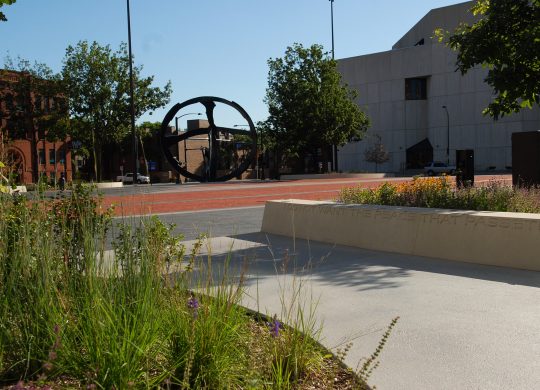
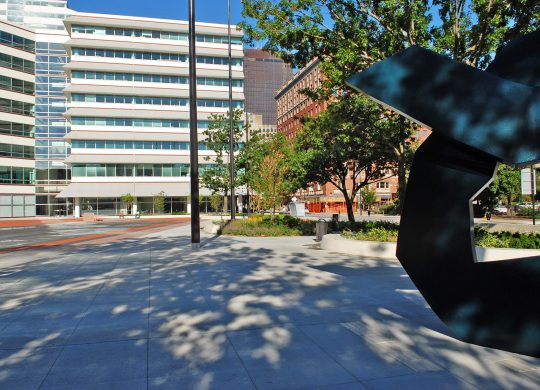
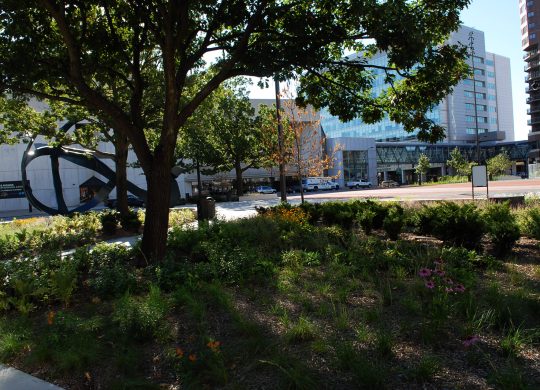
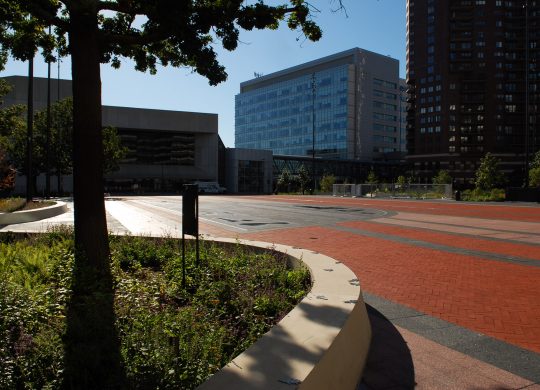
Iowa State Jack Trice Stadium Addition
Ames, Iowa
Iowa State University Football Stadium
Home to the Iowa State University Cyclones, Bishop Engineering was tapped to handle the staking for several of the recent expansion projects including the Sukup Endzone expansion and the Bergstrom Indoor Training Center. Bishop Engineering has been serving as a resource to the architecture and construction firms working on the project as well. The major challenge to working on the Iowa State University area is its historical significance. Adding to that, Bishop Engineering was tasked to complete our part while football and basketball seasons were taking place, so audience management was key.
Details
Football Stadium Expansion Staking
New Football Training Facility and Indoor Practice Facility
Served as Resource to Architecture and Construction Firms
Challenges: Staking during Football and Basketball Season
