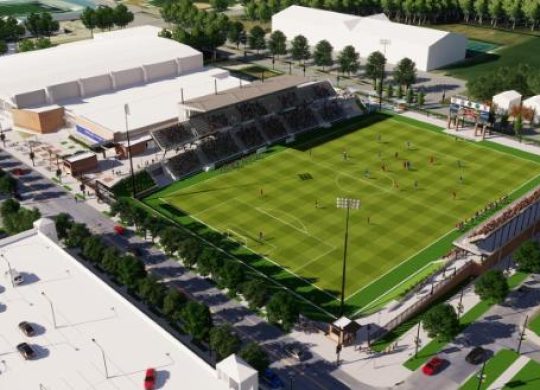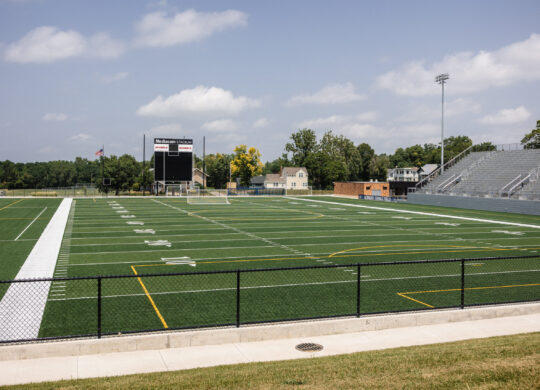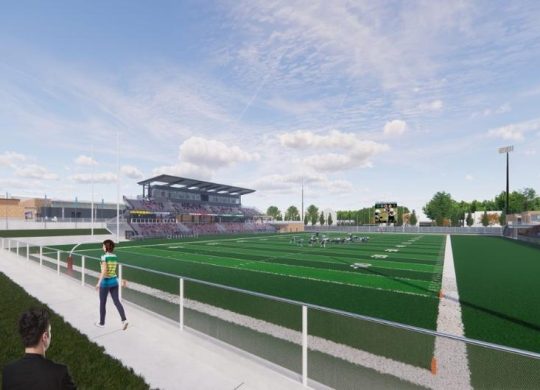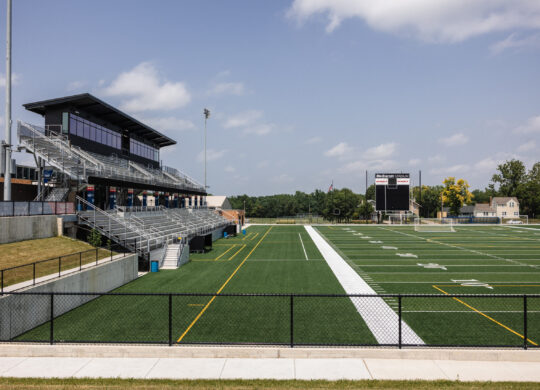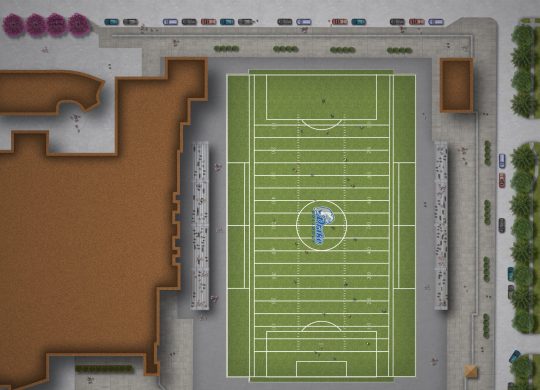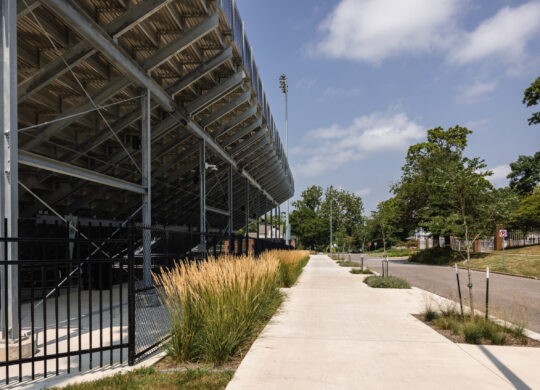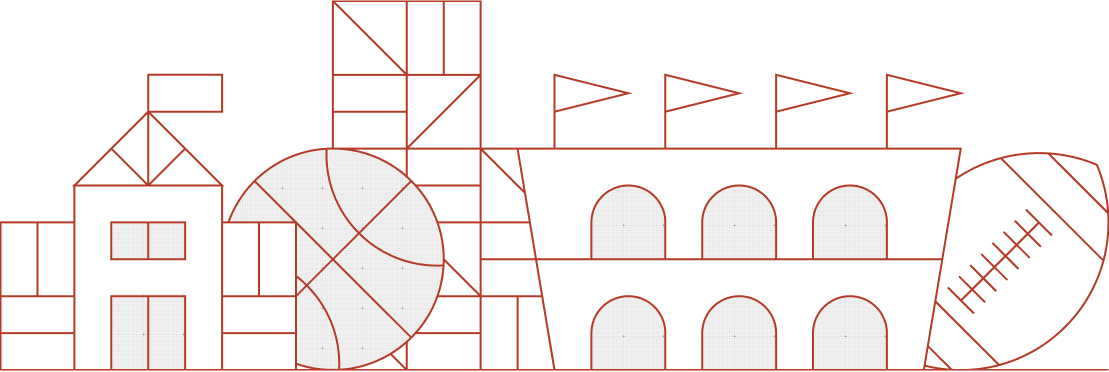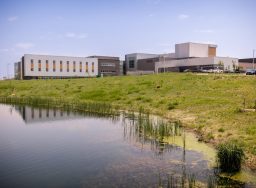Education & Athletics
Designing educational facilities, athletic fields and complexes, and the surrounding areas takes a keen eye for detail and proven expertise. Bishop Engineering’s significant experience with these projects allows us to deliver the best solutions for our clients in a timely and efficient manner.
Always striving for best-in-class design
Our professional staff regularly works within the Statewide Urban Design & Specifications (SUDAS) as well as Iowa DNR standards and permitting processes. These standards are especially critical to developing plans and specifications for educational and athletic facilities. Within Bishop Engineering, our dedicated team of professionals that focuses on these types of projects takes a holistic approach, ensuring our client’s needs and expectations are met or exceeded. Meeting the needs and securing the safety of the end users, whether students, staff, athletes, coaches, or spectators will always be our highest priority.
– New School Facilities
– Building Additions
– Stadiums (New Construction and Improvements)
– Tennis Courts
– Athletic Fields (including Synthetic Turf)
– Natural Turf Fields
– Soccer, Baseball, Football Facilities
– Outdoor Learning Experiences
– Playgrounds
– Pedestrian and Vehicle Coordination
– Vehicle Stacking Analysis
– Site Analysis for Land Acquisition
– Coordination/Collaboration with Government Units for Public Improvements
Featured Projects
Waukee Northwest High School
High School with Storm Water Detention Needs
We executed a master plan for this high school of 1,800 students. The 385,000 square-foot site included two baseball and two softball fields; four soccer fields; 12 tennis courts; 1,600 parking spots; and a football stadium. The stadium included an artificial turf field and a track, restroom, team rooms, and concessions building.
The school portion was part of a larger 178-acre project. This project required extensive stormwater calculations with 238 storm sewer structures on the site and more than 7,000,000 cubic feet of regional stormwater detention. Our work included complete land surveys of the project site as well as the necessary survey for the design of the adjacent roadways.
Details
178 acre community project that includes school, athletic fields, municipal park and 12 acre stormwater detention pond
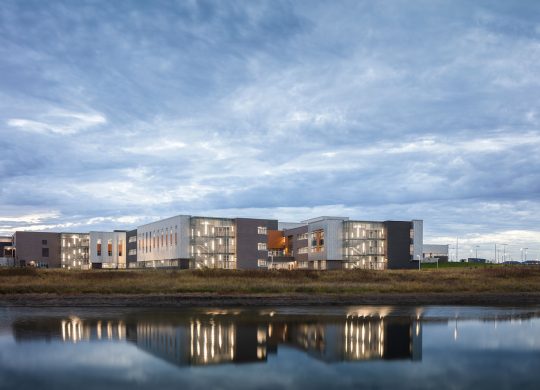
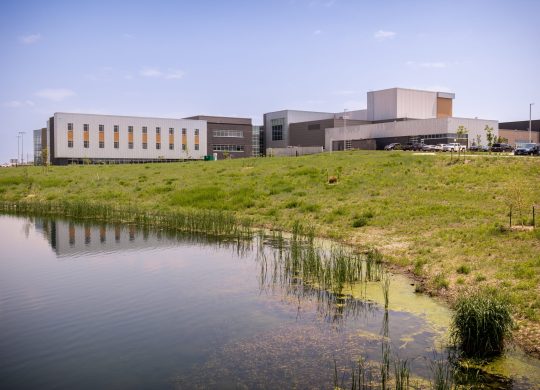
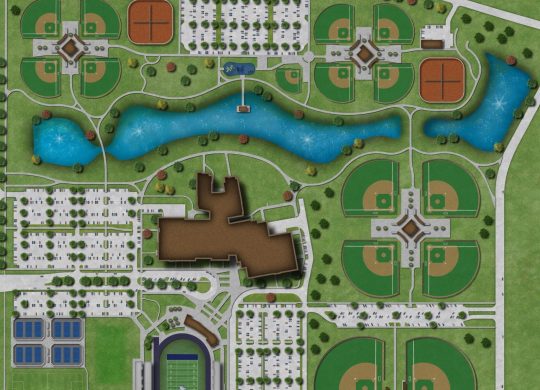
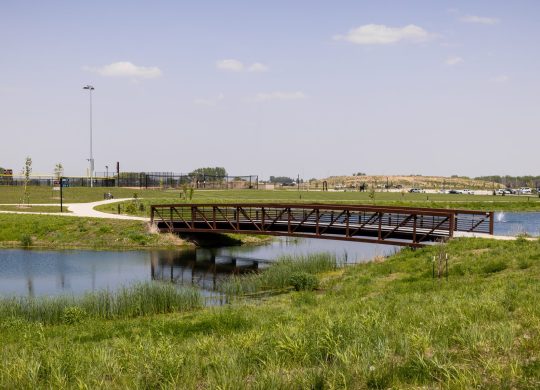
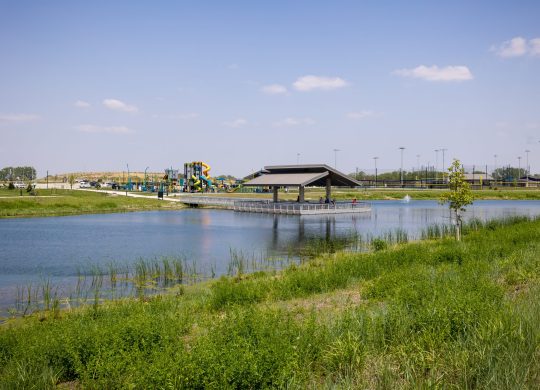
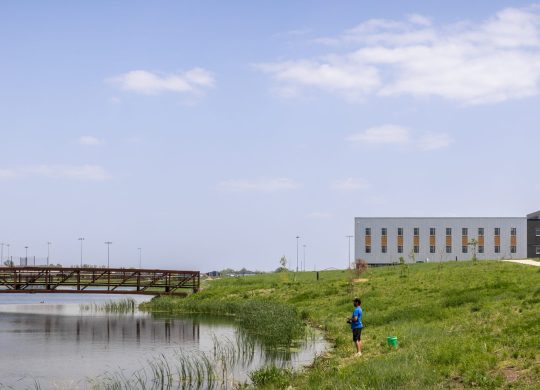
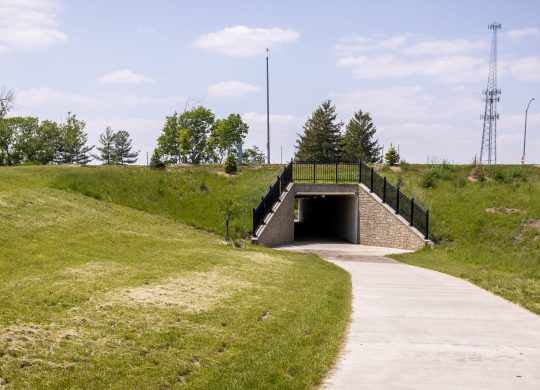
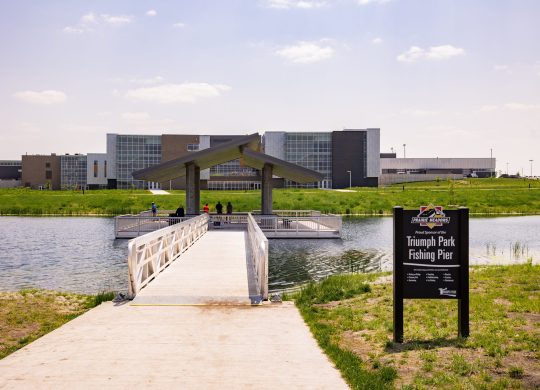
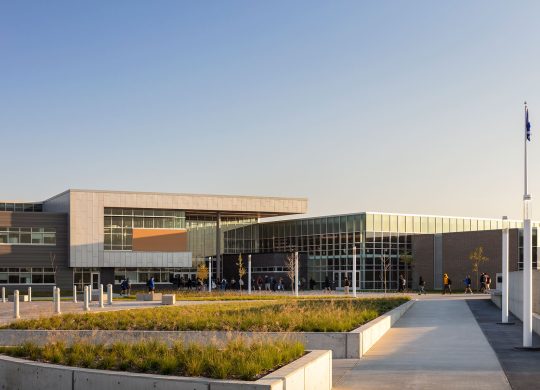
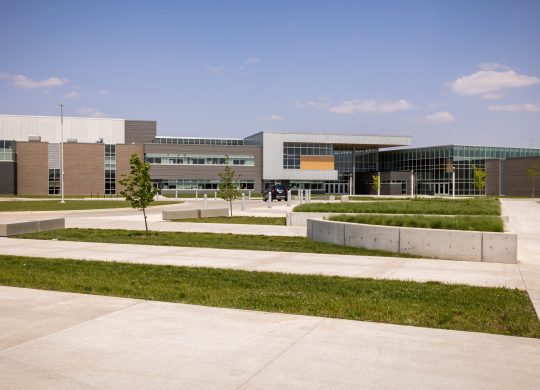
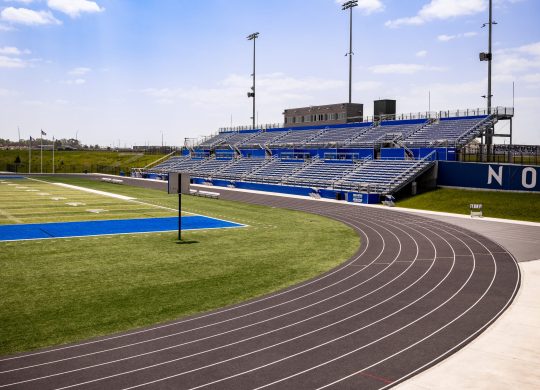
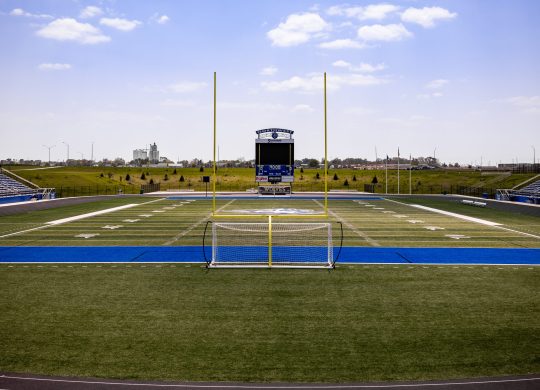
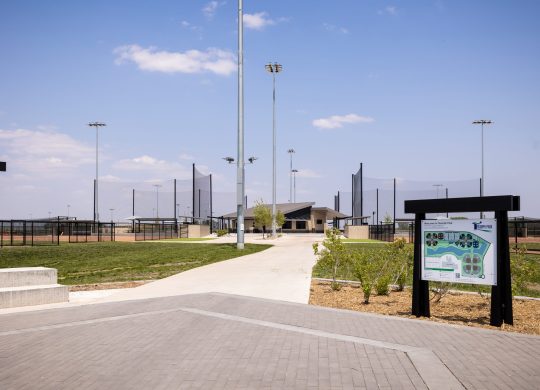
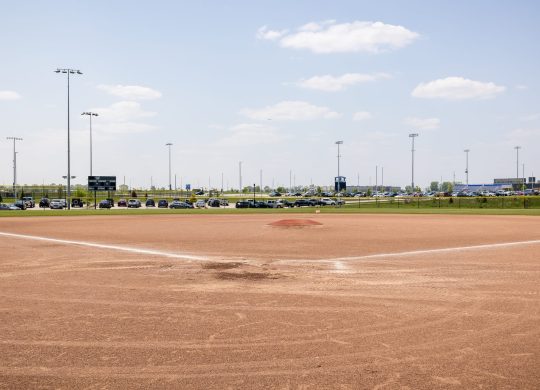
Drake/DMPS Mediacom Stadium
Multi-purpose stadium that is shared with DMPS
Des Moines Public Schools and Drake University partnered to build a multi-purpose stadium for Drake Soccer and DMPS various athletic activities for high school. Bishop was part of the design team to work through cost and design issues throughout this project. The stadium is currently under construction.
Details
Joint project with the Des Moines Public Schools and Drake University
Project that impacted a large neighborhood with high population
